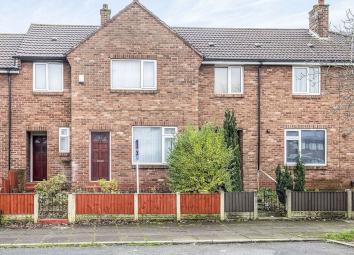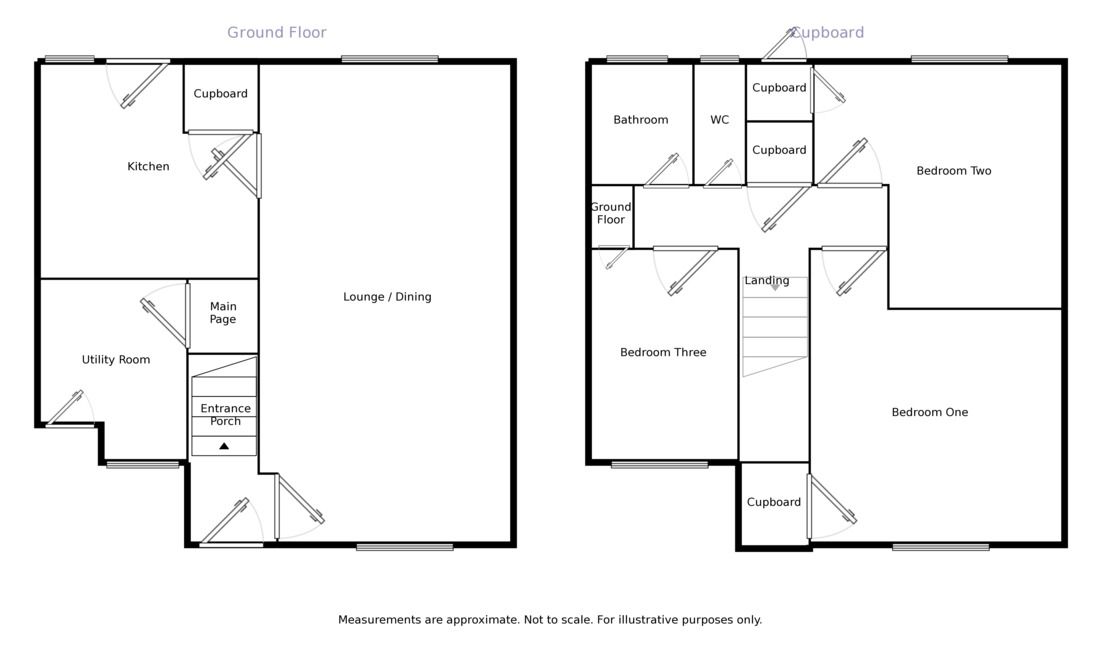Terraced house to rent in Wigan WN5, 3 Bedroom
Quick Summary
- Property Type:
- Terraced house
- Status:
- To rent
- Price
- £ 114
- Beds:
- 3
- Baths:
- 1
- Recepts:
- 1
- County
- Greater Manchester
- Town
- Wigan
- Outcode
- WN5
- Location
- Kitt Green Road, Wigan WN5
- Marketed By:
- Reeds Rains - Pemberton
- Posted
- 2024-04-11
- WN5 Rating:
- More Info?
- Please contact Reeds Rains - Pemberton on 01942 566634 or Request Details
Property Description
** Available With Zero Deposit Guarantee ** This delightfully decorated family home is located in the popular area of Kitt Green. The property is situated perfectly for access to public transport, getting you in and out of the nearby towns and cities. The M6 & M58 Motorways are just a short drive away for those commuters.
EPC rating = C
Entrance Hall
Wooden door to front aspect. Wood effect flooring. Ceiling light point. Stairs to first floor.
Lounge / Dining Room (3.38m x 6.43m)
UPVC double glazed window to front and rear aspect. Ceiling light points. Vertical blinds to front and rear. Curtain poles. Wood effect flooring. Electric fireplace.
Kitchen (2.90m x 2.95m)
UPVC double glazed window to rear aspect. Wooden door to rear aspect. Ceiling light point. Vinyl flooring. Cupboard housing boiler. Range of wall, base and drawer units with complimentary work surfaces and tiles. Integral extractor, gas hob and electric oven. Stainless sink and drainer.
Utility Room (1.96m x 2.01m)
UPVC double glazed window to front aspect. Wood effect door to front aspect. Laminated flooring. Under stairs storage cupboard. Meter cupboard. Wall units. Plumbing for washing machine.
Bedroom 1 (3.15m x 3.40m)
UPVC double glazed window to front aspect. Ceiling light point. Radiator. Carpeted flooring. Storage cupboard
Bedroom 2 (2.01m x 3.12m)
UPVC double glazed window to rear aspect. Ceiling light point. Storage cupboard. Carpeted flooring. Radiator.
Bedroom 3 (2.41m x 3.78m)
UPVC double glazed window to front aspect. Ceiling light point. Radiator. Carpeted flooring. Storage cupboard.
Bathroom (1.40m x 1.63m)
UPVC double glazed window to rear aspect. Ceiling light point. Tiled walls. Vinyl flooring. Paneled bath with over head shower. Glass shower screen. Wash hand basin.
WC (0.71m x 1.65m)
UPVC double glazed window to rear. Tiled walls. Vinyl flooring. Low level WC. Toilet roll holder.
External
Paved pathways and graveled area to front. Paved pathways, graveled area and laid to lawn area to rear.
/8
Property Location
Marketed by Reeds Rains - Pemberton
Disclaimer Property descriptions and related information displayed on this page are marketing materials provided by Reeds Rains - Pemberton. estateagents365.uk does not warrant or accept any responsibility for the accuracy or completeness of the property descriptions or related information provided here and they do not constitute property particulars. Please contact Reeds Rains - Pemberton for full details and further information.


