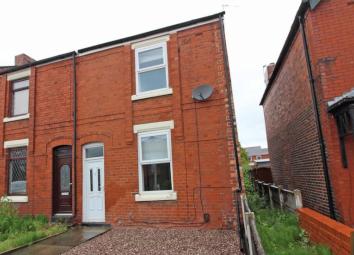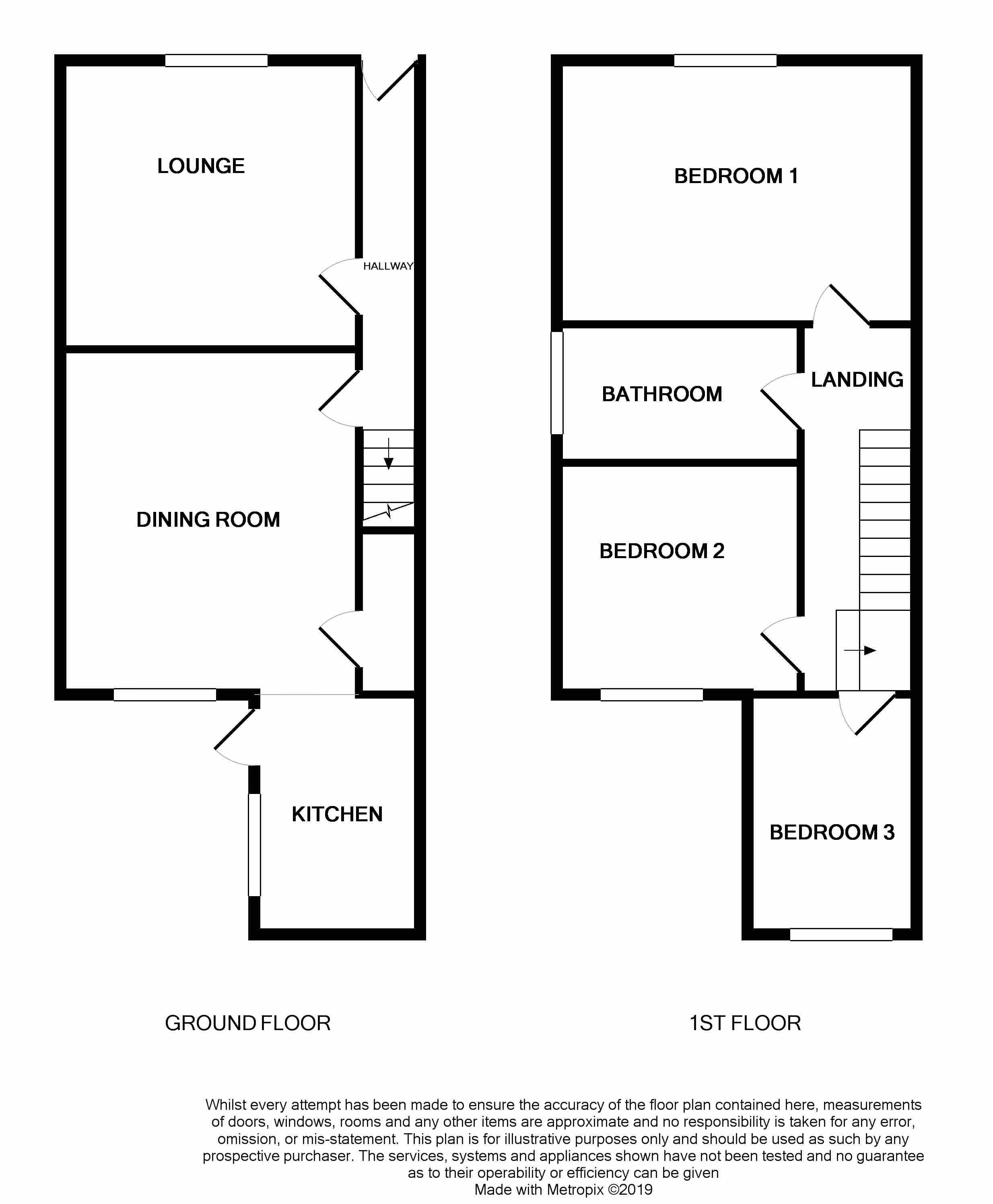Terraced house to rent in Wigan WN4, 3 Bedroom
Quick Summary
- Property Type:
- Terraced house
- Status:
- To rent
- Price
- £ 127
- Beds:
- 3
- Baths:
- 1
- Recepts:
- 2
- County
- Greater Manchester
- Town
- Wigan
- Outcode
- WN4
- Location
- Bolton Road, Ashton In Makerfield, Wigan WN4
- Marketed By:
- Addisons
- Posted
- 2024-04-02
- WN4 Rating:
- More Info?
- Please contact Addisons on 01942 566515 or Request Details
Property Description
Very spacious end terraced property situated close to ashton town centre! This traditional garden fronted mid terraced property is situated within easy reach of Ashton town centre and has recently modernised accommodation comprising briefly of an entrance hall, lounge, dining room, modern fitted kitchen, three good size bedrooms and a family bathroom. The property has gas central heating and double glazing and externally there is a small garden frontage and an enclosed rear yard. The property has had new carpets and been freshly decorated throughout. Viewing is highly recommended so please call now to get yours booked. EPC Grade E
Entrance Hallway
UPVC door to front aspect. Central heating radiator. Stairs to first floor accommodation.
Lounge (11' 9'' x 12' 2'' (3.58m x 3.71m))
UPVC double glazed window to front aspect. Central heating radiator.
Dining Room (14' 0'' x 12' 2'' (4.26m x 3.71m))
UPVC double glazed window to rear aspect. Central heating radiator. Under stairs storage cupboard.
Kitchen (6' 6'' x 9' 10'' (1.98m x 2.99m))
UPVC double glazed window to side aspect and UPVC door to side aspect. Fitted wall and base units comprising cupboards, drawers and work surfaces and incorporating a single bowl, single drainer stainless steel sink unit with mixer tap. Built in electric oven grill and four ring electric hob and extractor over. Part tiled elevations. Cupboard housing central heating boiler.
First Floor Landing
Loft access.
Bedroom One (14' 11'' x 10' 9'' (4.54m x 3.27m))
UPVC double glazed window to front aspect. Central heating radiator.
Bedroom Two (9' 11'' x 10' 0'' (3.02m x 3.05m))
UPVC double glazed window tor ear aspect. Central heating radiator.
Bedroom Three (6' 9'' x 9' 10'' (2.06m x 2.99m))
UPVC double glazed window to rear aspect. Central heating radiator.
Bathroom (5' 4'' x 9' 11'' (1.62m x 3.02m))
Fitted with a three piece suite comprising panelled bath with shower over, pedestal wash hand basin and low flush WC. UPVC double glazed window to side aspect. Heated towel rail.
External
There is a small garden frontage and an enclosed rear yard.
Property Location
Marketed by Addisons
Disclaimer Property descriptions and related information displayed on this page are marketing materials provided by Addisons. estateagents365.uk does not warrant or accept any responsibility for the accuracy or completeness of the property descriptions or related information provided here and they do not constitute property particulars. Please contact Addisons for full details and further information.


