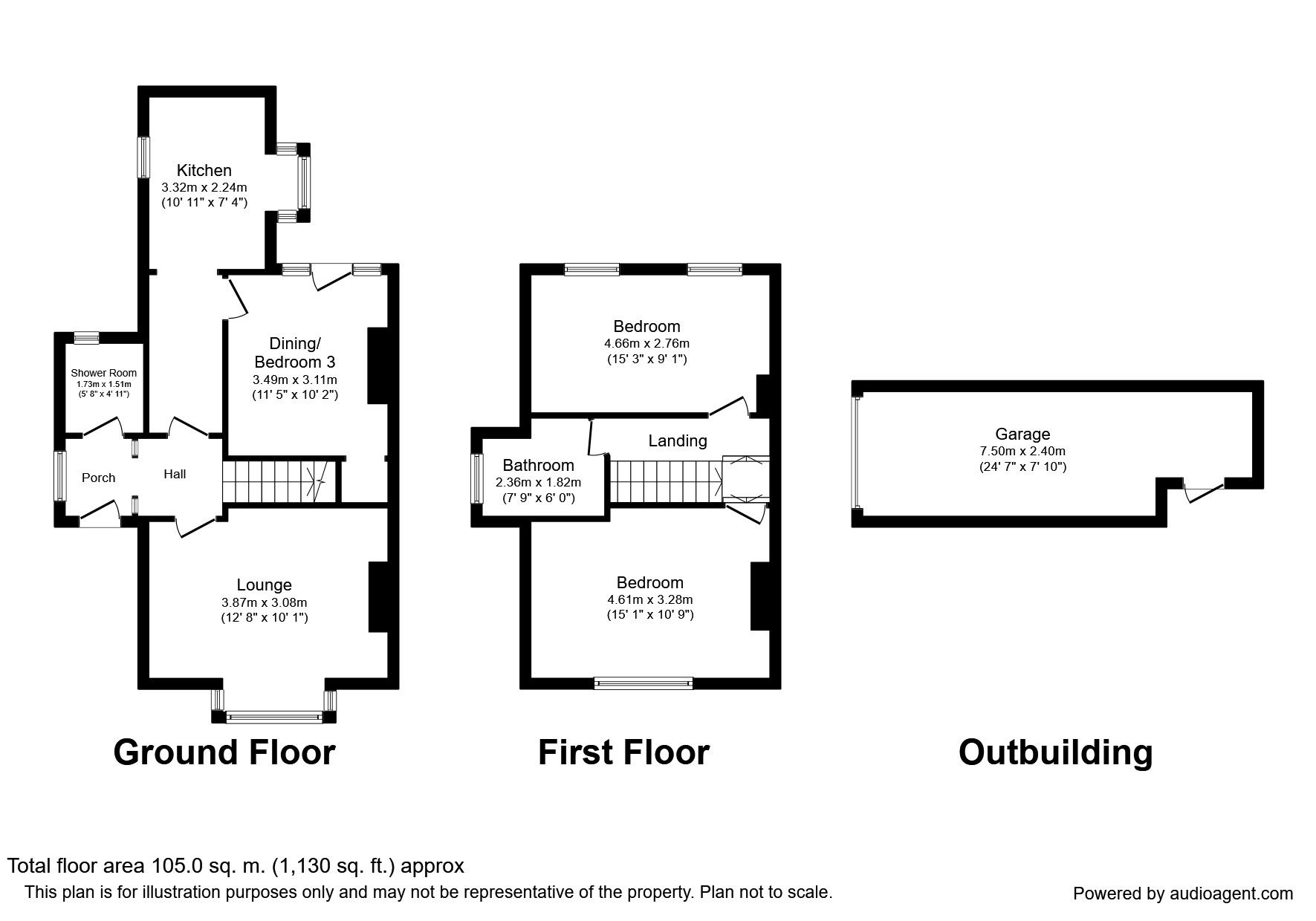Terraced house to rent in Wigan WN1, 3 Bedroom
Quick Summary
- Property Type:
- Terraced house
- Status:
- To rent
- Price
- £ 162
- Beds:
- 3
- Baths:
- 2
- Recepts:
- 1
- County
- Greater Manchester
- Town
- Wigan
- Outcode
- WN1
- Location
- Warnford Street, Wigan WN1
- Marketed By:
- Reeds Rains - Chorley
- Posted
- 2018-10-23
- WN1 Rating:
- More Info?
- Please contact Reeds Rains - Chorley on 01257 802876 or Request Details
Property Description
Located close to Wigan Centre and ideal for a family or professionals is this 2/3 bedroom end terrace homes. The property is presented of excellent condition and comes to the market with a good selection of furniture.
There is a large lounge on the ground floor along with a kitchen breakfast area. To the rear of the house is another reception which is set up as a furnished 3rd bedroom.
On the first floor there is 2 additional double bedrooms and a large bathroom.
This lovely home also benefits from having a rear yard with access to a utility area.
Please note that the garage is not included in the let.
Entrance Porch (1.6m x 0.9m)
Front door leading to entrance porch with vinyl flooring and UPVC window to the side.
Ground Floor Shower Room (1.8m x 1.5m)
Rear aspect with vinyl flooring, W/C, shower and sink.
Hallway (1.5m x 2.0m)
Internal hallway giving access to all ground floor rooms.
Breakfast Area (1.5m x 2.0m)
Carpets with breakfast bar and stools, leads to kitchen.
Kitchen (3.3m x 2.2m)
Rear aspect with vinyl flooring, range of modern eye/base level units with integrated gas hob and electric oven. UPVC window and door to rear yard.
Lounge (3.2m x 4.5m)
Front aspect with carpets, UPVC bay window and wall mounted radiator.
Bedroom 3 (3.4m x 3.1m)
Ground Floor, rear aspect with UPVC window and french doors to rear yard, UPVC door to rear yard, radiator, furnished with double bed, drawers, built in wardrobes and desk/chair.
First Floor Landing (1.6m x 2.7m)
Landing giving access for 1st Floor Rooms
Bedroom 1 (3.2m x 4.6m)
Front aspect with carpets, UPVC bay window, radiator, furnished with double bed, wardrobe, drawers and futon sofa.
Bedroom 2 (2.7m x 4.6m)
Rear aspect with carpets, UPVC window, radiator, furnished with double bed, wardrobes, drawers and desk/chair.
Bathroom (1.8m x 2.3m)
Side aspect with vinyl flooring, UPVC window with blinds over, W/C, sink, bath and heated towel rail.
Rear Yard
Rear Yard with side access. And access to utility area.
Please note that the garage is not part of the rental.
/8
Property Location
Marketed by Reeds Rains - Chorley
Disclaimer Property descriptions and related information displayed on this page are marketing materials provided by Reeds Rains - Chorley. estateagents365.uk does not warrant or accept any responsibility for the accuracy or completeness of the property descriptions or related information provided here and they do not constitute property particulars. Please contact Reeds Rains - Chorley for full details and further information.


