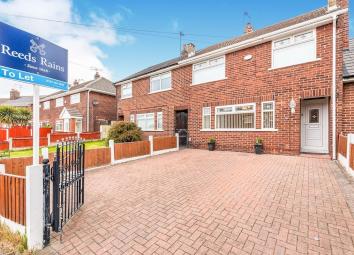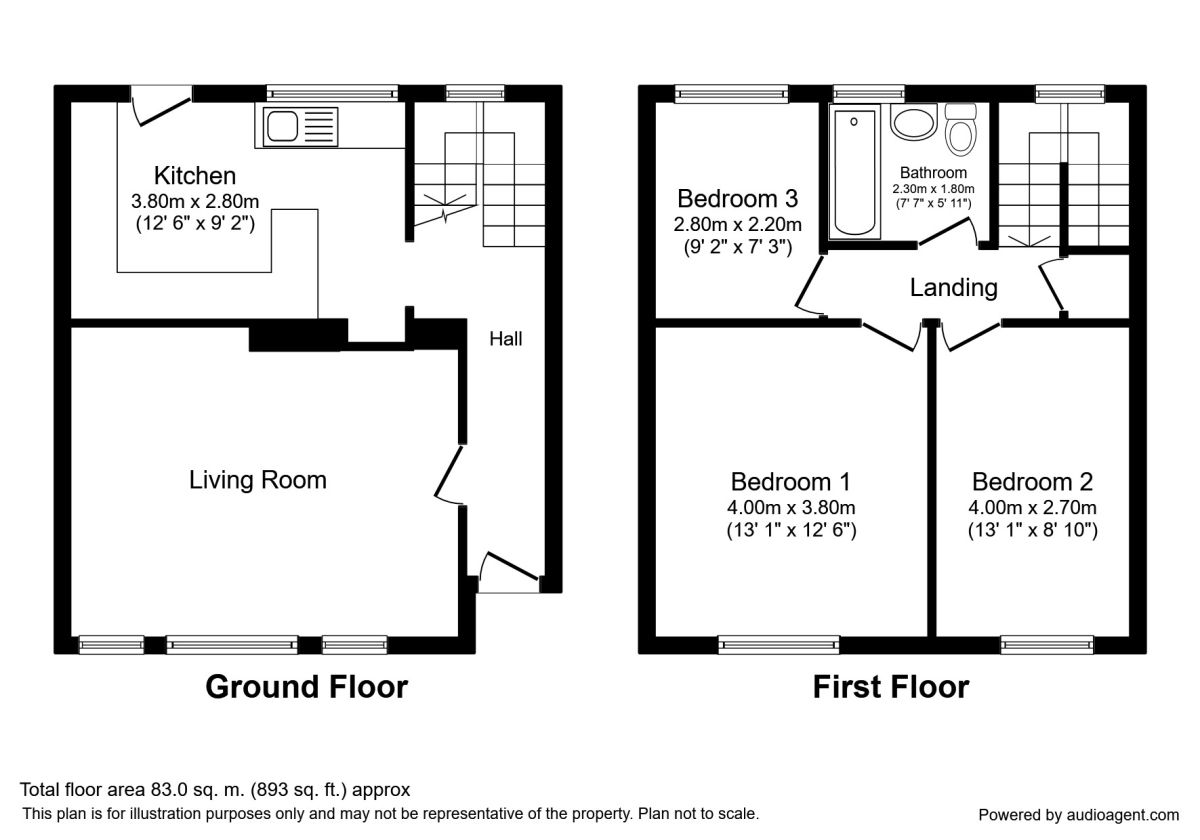Terraced house to rent in Widnes WA8, 3 Bedroom
Quick Summary
- Property Type:
- Terraced house
- Status:
- To rent
- Price
- £ 156
- Beds:
- 3
- Baths:
- 1
- Recepts:
- 1
- County
- Cheshire
- Town
- Widnes
- Outcode
- WA8
- Location
- Barnes Road, Widnes WA8
- Marketed By:
- Reeds Rains
- Posted
- 2024-04-20
- WA8 Rating:
- More Info?
- Please contact Reeds Rains on 0151 382 7957 or Request Details
Property Description
Spacious three bedroom end-terraced offers brilliant family home located close to schools and amenities. Positioned on Barnes Road this property is within walking distance to Crow Wood Park and also transport links into Widnes town centre. In brief the property comprises to the ground floor, hall, lounge and kitchen/diner. To the first floor there are three bedrooms and bathroom. Externally there is a driveway for vehicles and a rear garden that is laid to lawn.
Entrance Hall
Double glazed door to front, stairs to first floor, cloak room, under stairs storage cupboard, radiator and laminate flooring.
Lounge (5.89m x 5.79m)
Triple aspect double glazed to front, gas effect fire with hearth and surround, television point and laminate flooring.
Kitchen / Dining Room (3.28m x 4.95m)
Double glazed window to rear, double glazed door to rear, matching wall and base units with work surfaces over, stainless steel sink unit with mixer taps over, integrated four ring gas hob, oven and extractor fan over, space for fridge/freezer, washing machine, breakfast bar area, radiator and tiled flooring.
Landing
Double glazed feature window to rear, storage cupboard and carpet.
Bedroom 1 (3.81m x 3.99m)
Double glazed window to front, fitted wardrobes, dressing table, radiator and laminate flooring.
Bedroom 2 (2.69m x 3.99m)
Double glazed window to front, radiator and laminate flooring.
Bedroom 3 (2.21m x 2.79m)
Double glazed to rear, radiator and laminate flooring.
Shower Room (1.80m x 2.31m)
Double glazed window to rear, walk in shower unit with glass partition, lower level WC, pedestal wash hand basin, radiator and fully tiled.
External
To the front there is a block paved driveway for several vehicles with gated access. To the rear of the property there is split level garden with a laid to lawn area with mature shrub borders, paved patio area and brick built external storage shed.
/8
Property Location
Marketed by Reeds Rains
Disclaimer Property descriptions and related information displayed on this page are marketing materials provided by Reeds Rains. estateagents365.uk does not warrant or accept any responsibility for the accuracy or completeness of the property descriptions or related information provided here and they do not constitute property particulars. Please contact Reeds Rains for full details and further information.



