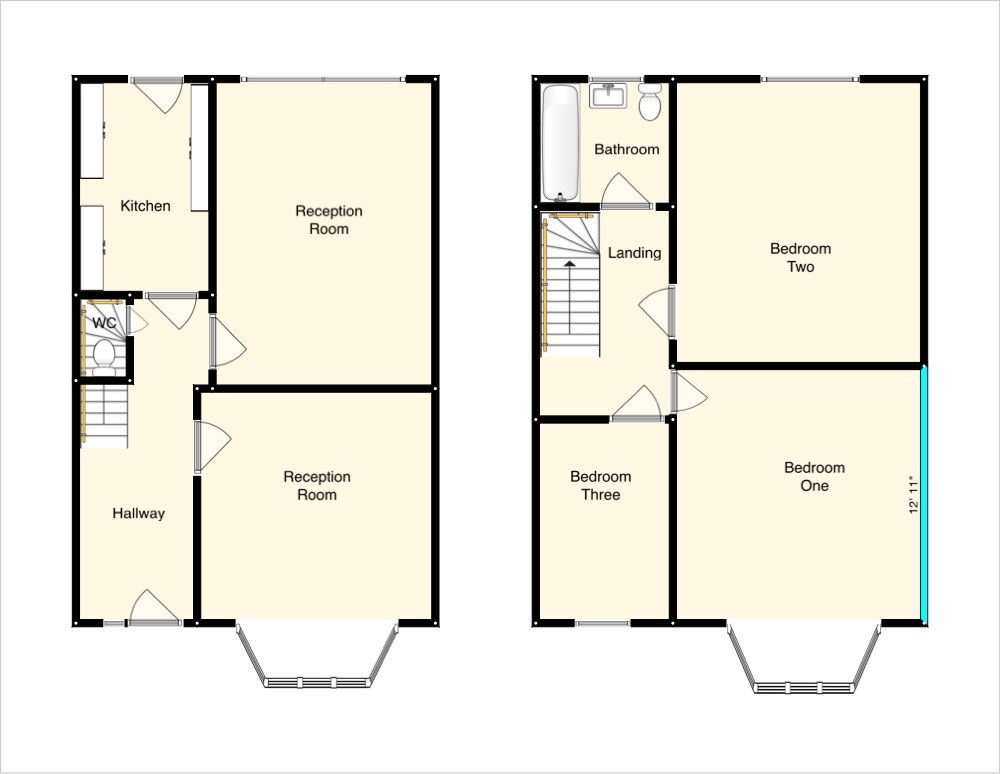Terraced house to rent in Wembley HA9, 3 Bedroom
Quick Summary
- Property Type:
- Terraced house
- Status:
- To rent
- Price
- £ 381
- Beds:
- 3
- County
- London
- Town
- Wembley
- Outcode
- HA9
- Location
- Grasmere Avenue, Preston Road, Wembley HA9
- Marketed By:
- Christopher Rawlinson & Co
- Posted
- 2019-04-26
- HA9 Rating:
- More Info?
- Please contact Christopher Rawlinson & Co on 020 3641 2561 or Request Details
Property Description
Offered Exclusively by Christopher Rawlinson & Co, This Three Bedroom Terraced House situated close to Preston Road's shopping & transport facilities. The property is in need of some modernisation, EER E, benefits include:
Entrance hall
Double glazed front door, double glazed winow, double radiator, understairs cupboard with metres, second cupboard with wc.
Front reception room
15' 4" x 12' (4.67m x 3.66m) Glazed door, double radiator, tiled fireplace, double glazed bay window to the front.
Rear reception room
15' x 10' 10" (4.57m x 3.30m) Glazed door, double radiator, fitted carpet, tiled fireplace with gas fire, sliding patio door to rear garden.
Kitchen
10' x 7' (3.05m x 2.13m) Single drainer stainless steel sink with mixer tap, wall and base units, Potterton Netaheat gas boiler, walls part tiled, double radiator, double glazed door to garden.
Stairs to first floor landing
Airing cupboard with hot water cylinder, access to loft.
Bedroom one
16' 10" x 10' 8" (5.13m x 3.25m) Radiator, fitted wardrobes, double glazed bay window to front.
Bedroom two
14' 2" x 10' 8" (4.32m x 3.25m) Radiator, fitted wardrobe, double glazed window overlooking garden.
Bedroom three
9' x 7' (2.74m x 2.13m) Front. Radiator, double glazed window.
Bathroom
Panelled bath with mixer tap and shower attachment, pedestal basin, low level WC, walls part tiled, radiator, electric heater, double glazed frosted window.
Gardens to front & rear
Front garden with path, hedge and retaining wall.
Rear garden approx. 65ft laid mainly to lawn, paved patio, security light, water tap, timber shed.
Possible garage space via rear service road.
Property Location
Marketed by Christopher Rawlinson & Co
Disclaimer Property descriptions and related information displayed on this page are marketing materials provided by Christopher Rawlinson & Co. estateagents365.uk does not warrant or accept any responsibility for the accuracy or completeness of the property descriptions or related information provided here and they do not constitute property particulars. Please contact Christopher Rawlinson & Co for full details and further information.


