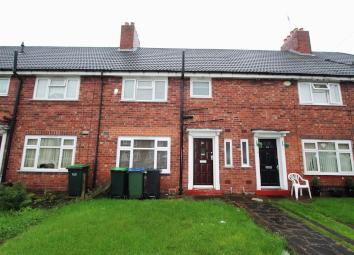Terraced house to rent in Wednesbury WS10, 3 Bedroom
Quick Summary
- Property Type:
- Terraced house
- Status:
- To rent
- Price
- £ 132
- Beds:
- 3
- Baths:
- 1
- Recepts:
- 1
- County
- West Midlands
- Town
- Wednesbury
- Outcode
- WS10
- Location
- Bassett Road, Wednesbury WS10
- Marketed By:
- Redstones
- Posted
- 2024-04-07
- WS10 Rating:
- More Info?
- Please contact Redstones on 01902 596637 or Request Details
Property Description
General description A well presented three bedroom mid terraced family home. The accommodation comprises of a hallway, lounge, kitchen and WC. Upstairs are three bedrooms and family bathroom. The property further benefits from double glazing, gas central heating and gardens with off road parking at the rear. Energy rating C. No pets. Admin fees apply.
Entrance hall 13' 9" x 2' 3" (4.2m x 0.7m) Laminate floor, stairs off, doors off, radiator, under stairs storage, storage cupboard.
Lounge 14' 5" x 11' 5" (4.4m x 3.5m) Laminate floor, window to front, radiator.
Kitchen 14' 1" x 6' 10" (4.3m x 2.1m) Various wall and base units, vinyl floor, radiator, boiler, sink, appliance space, window to rear, door to WC
WC 4' 7" x 2' 3" (1.4m x 0.7m) WC
stairs / landing Carpet, storage cupboard
bedroom 1 10' 5" x 9' 10" (3.2m x 3.0m) Carpet, window to front, radiator.
Bedroom 2 11' 1" x 8' 10" (3.4m x 2.7m) Carpet, window to rear, radiator.
Bedroom 3 7' 10" x 7' 10" (2.4m x 2.4m) Carpet, window to rear, radiator.
Bathroom 6' x 5' (1.83m x 1.52m) Vinyl floor, window to front, WC, basin, bath.
Property Location
Marketed by Redstones
Disclaimer Property descriptions and related information displayed on this page are marketing materials provided by Redstones. estateagents365.uk does not warrant or accept any responsibility for the accuracy or completeness of the property descriptions or related information provided here and they do not constitute property particulars. Please contact Redstones for full details and further information.

