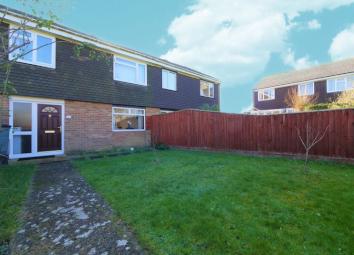Terraced house to rent in Wallingford OX10, 3 Bedroom
Quick Summary
- Property Type:
- Terraced house
- Status:
- To rent
- Price
- £ 254
- Beds:
- 3
- Baths:
- 1
- Recepts:
- 1
- County
- Oxfordshire
- Town
- Wallingford
- Outcode
- OX10
- Location
- Glyme Drive, Berinsfield, Wallingford OX10
- Marketed By:
- In House Estate Agents
- Posted
- 2024-04-08
- OX10 Rating:
- More Info?
- Please contact In House Estate Agents on 01491 738842 or Request Details
Property Description
This well proportioned and presented property is set on the edge of the village yet still within walking distance of the amenities! Offering double bedrooms, garage, south facing rear garden, a good sized kitchen/diner and close to local amenities with great access to both Oxford and Reading. Available part-furnished from the middle of April for long-term let.
Approach
The property is accessed via a timber gate which opens to a footpath leading to the front door opening to;
Hallway
Radiator, stairs rising to first floor, door to under stairs storage cupboard and doors to;
Lounge (12' 6'' x 11' 10'' (3.8m x 3.6m))
Radiator and double glazed window. Leading through to;
Kitchen/Diner (16' 1'' x 8' 10'' (4.9m x 2.7m))
Matching wall and base units, ceramic sink drainer with chrome mixer, integral gas hob, oven, grill and extractor hood. Space and plumbing for washing machine and slimline dishwasher. Radiator, double glazed patio doors opening to rear garden and double glazed window to rear. Wall mounted boiler and tiling to walls.
Cloakroom
Suite comprising hand wash basin, WC and double glazed privacy window to rear.
Landing
Access to loft space, door to cupboard with fitted shelving and doors to;
Bedroom One (12' 2'' x 9' 10'' (3.7m mininum x 3.0m))
Double glazed window to front and radiator.
Bedroom Two (10' 6'' x 9' 10'' (3.2m x 3.0m))
Double glazed window to rear, radiator and storage cupboard with shelving.
Bedroom Three (8' 10'' x 8' 10'' (2.7m x 2.7m) maximum)
Double glazed window to front, radiator and storage cupboard with hanging and shelving space.
Shower Room
Suite comprising shower cubicle with chrome shower, hand wash basin and radiator.
W/C
WC and double glazed privacy window to rear.
Rear Garden
South facing, the garden is enclosed with close board fencing and offers paved patio, lawn, bedding areas, timber shed, gate to rear and outside light.
Garage (16' 1'' x 7' 7'' (4.9m x 2.3m))
Fitted with up and over door, power and lighting and side door to garden.
Property Location
Marketed by In House Estate Agents
Disclaimer Property descriptions and related information displayed on this page are marketing materials provided by In House Estate Agents. estateagents365.uk does not warrant or accept any responsibility for the accuracy or completeness of the property descriptions or related information provided here and they do not constitute property particulars. Please contact In House Estate Agents for full details and further information.

