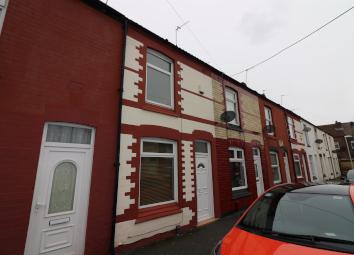Terraced house to rent in Wallasey CH45, 2 Bedroom
Quick Summary
- Property Type:
- Terraced house
- Status:
- To rent
- Price
- £ 127
- Beds:
- 2
- County
- Merseyside
- Town
- Wallasey
- Outcode
- CH45
- Location
- Moseley Avenue, Wallasey, Merseyside CH45
- Marketed By:
- Hunters - Wallasey Lettings
- Posted
- 2024-04-27
- CH45 Rating:
- More Info?
- Please contact Hunters - Wallasey Lettings on 0151 382 7671 or Request Details
Property Description
Beautifully presented and thoughtfully extended, boasting a double height extension; this two bedroom mid row property is close to Liscard town centre and its amenities. Also near to frequent bus routes and only a short drive to the Liverpool tunnel entrance and M53 motorway. The immaculate interior gives a contemporary feel and cannot be faulted; briefly comprising: Vestibule, open plan living/dining room and kitchen to the ground floor. Off the first floor landing there are two bedrooms and a stylish bathroom. The well maintained property benefits from uPVC double glazing, gas central heating and a rear courtyard. - this property is a must see! EPC rating D.
Entrance hall
Approached through uPVC double glazed entrance door into:
Vestibule
Approached through uPVC double glazed entrance door into:
Living area
3.61m (11' 10") x 3.48m (11' 5")
uPVC double glazed window to front aspect. Modern electric living flame effect wall mounted heater. Television point, telephone point and central heating radiator. Good quality V groove laminate flooring which flows through to:
Dining area
3.61M X 2.59M
uPVC double glazed window to rear aspect with central heating radiator and under stairs cloaks cupboard. Doorway to:
Kitchen
3.68m (12' 1") x 2.16m (7' 1")
uPVC double glazed window to side aspect. Matching range of white high gloss base units with contrasting work surfaces. Stainless steel single bowl sink and drainer with mixer tap over. Stainless steel gas hob with matching chimney style extractor and oven below. Space and plumbing for washing machine. Space for fridge freezer. Recessed ceiling spotlights, tiled splash backs and matching flooring to that of the rest of the ground floor accommodation. UPVC double glazed external door to rear.
Bedroom one
3.56m (11' 8") x 3.4m (11' 2")
uPVC double glazed window to front aspect. Television point, central heating radiator and recessed spotlights in ceiling.
Bedroom two
3.68m (12' 1") x 1.96m (6' 5")
uPVC double glazed window to side aspect with television point and central heating radiator.
Bathroom
2.54m (8' 4") x 1.83m (6' 0")
uPVC double glazed window to rear aspect. Suite comprising shaped bath with shower and screen over, close coupled WC and pedestal wash basin with mirrored cabinet above. Stainless steel ladder style radiator. Tiled walls with attractive detail tiling. Complimentary tiled flooring.
Yard
Small rear courtyard with rendered walls and access gate.
Property Location
Marketed by Hunters - Wallasey Lettings
Disclaimer Property descriptions and related information displayed on this page are marketing materials provided by Hunters - Wallasey Lettings. estateagents365.uk does not warrant or accept any responsibility for the accuracy or completeness of the property descriptions or related information provided here and they do not constitute property particulars. Please contact Hunters - Wallasey Lettings for full details and further information.

