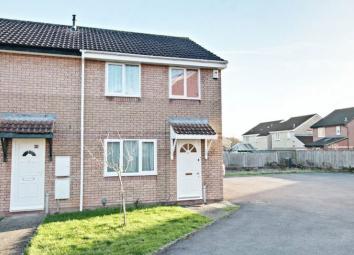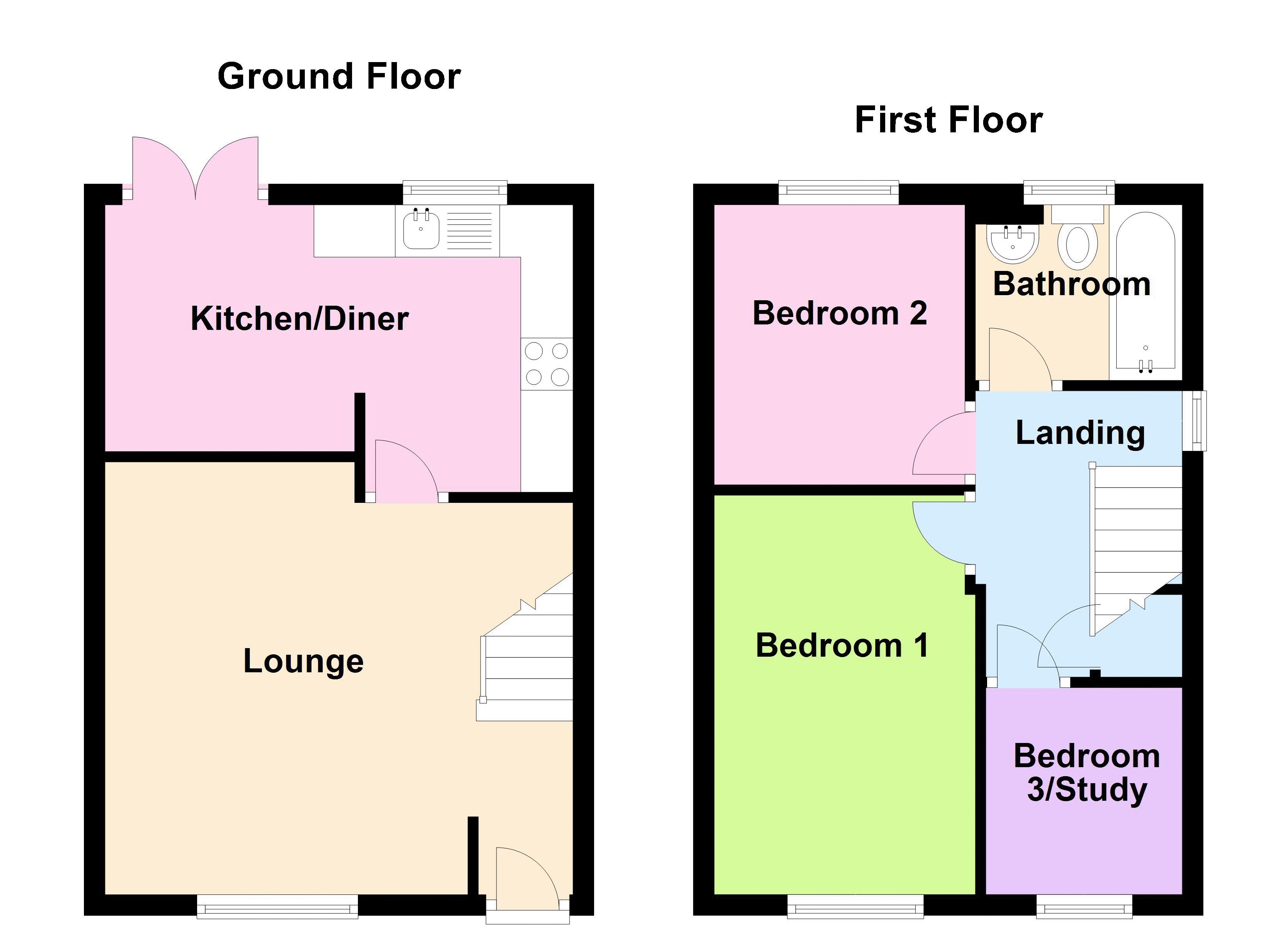Terraced house to rent in Trowbridge BA14, 3 Bedroom
Quick Summary
- Property Type:
- Terraced house
- Status:
- To rent
- Price
- £ 183
- Beds:
- 3
- Baths:
- 1
- Recepts:
- 1
- County
- Wiltshire
- Town
- Trowbridge
- Outcode
- BA14
- Location
- Speedwell Close, Trowbridge BA14
- Marketed By:
- Wrights Residential
- Posted
- 2024-04-05
- BA14 Rating:
- More Info?
- Please contact Wrights Residential on 01225 839230 or Request Details
Property Description
Wrights Residential are delighted to bring to the market this three bedroom end of terraced house, situated within the popular Wiltshire Drive area. Features include PVCu double glazing, gas central heating, enclosed rear garden and allocated parking for 2 vehicles. Available late May, unfurnished.
The Property Comprises
Ground Floor
Lounge (13' 7'' x 14' 8'' (4.14m x 4.48m) max)
With wooden front door, two double panel radiators, television point and PVCu double glazed window to the front.
Kitchen/Diner (9' 0'' x 14' 8'' (2.75m x 4.48m) max)
With double panel radiator, a range of eye level and base units, rolled edge worktops with tiled splashbacks, space for cooker, fridge freezer and washing machine, sink/drainer, PVCu double glazed window to the rear and PVCu double glazed french doors opening onto the rear garden.
First Floor
Landing
With airing cupboard, loft hatch and PVCu double glazed window to the side.
Bedroom 1 (12' 8'' x 8' 3'' (3.87m x 2.51m) max)
With radiator and PVCu double glazed window to the front.
Bedroom 2 (9' 5'' x 7' 11'' (2.86m x 2.41m))
With radiator and PVCu double glazed window to the rear.
Bedroom 3/Study (6' 6'' x 6' 2'' (1.98m x 1.88m))
With radiator and PVCu double glazed window to the front. Ideal for a study or nursery.
Bathroom
With white suite comprising bath with mains shower over, low level w.C, pedestal hand basin, heated towel rail, fully tiled walls and obscured PVCu double glazed window to the rear.
Externally
The enclosed south east facing rear garden is laid to lawn and gravel with a gate to the side and garden shed. There is allocated parking for two vehicles to the side.
Property Location
Marketed by Wrights Residential
Disclaimer Property descriptions and related information displayed on this page are marketing materials provided by Wrights Residential. estateagents365.uk does not warrant or accept any responsibility for the accuracy or completeness of the property descriptions or related information provided here and they do not constitute property particulars. Please contact Wrights Residential for full details and further information.


