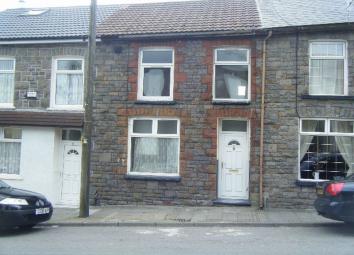Terraced house to rent in Tonypandy CF40, 3 Bedroom
Quick Summary
- Property Type:
- Terraced house
- Status:
- To rent
- Price
- £ 92
- Beds:
- 3
- Baths:
- 1
- Recepts:
- 2
- County
- Rhondda Cynon Taff
- Town
- Tonypandy
- Outcode
- CF40
- Location
- Court Street, Tonypandy, Rhondda Cynon Taff. CF40
- Marketed By:
- Phillips Homes
- Posted
- 2024-04-08
- CF40 Rating:
- More Info?
- Please contact Phillips Homes on 01443 308882 or Request Details
Property Description
We are pleased to offer this 3 bedroom property for Rent in the Clydach area near to the bus station, train station and the link road A4119 to Llanstranst, M4 Cardiff and local amenities, rear garden. Call today to arrange a viewing.
Lounge 14'09" by 9'10"
Front facing double glazed window, magnolia painted walls, plain ceiling with feature papered wall, central ceiling light, radiator, smart meters installed, 6 power points open plan leading into the kitchen /diner and carpet flooring laid.
Kitchen/diner 11'09" by 11'03"
Beech top and base kitchen units, magnolia painted walls with plain ceiling, partly tiled around the kitchen units, opening leading to the cooking area, central ceiling light, 5 power points, radiator and cushion flooring laid.
Family bathroom 7'01" by 5'10
Double glazed rear facing window with extractor fan, fully tiled in beige with white bathroom suite comprising of bath, panel, sink, pedestal and wc. Mixer tap shower over the bath, towel rail and tiled flooring laid.
Stairs
The stairs lead off from the kitchen/diner which are open plan and carpet
landing 12'01" by 5'02"
Rear facing window, magnolia painted walls with plain ceiling, central ceiling, power point, white banister, attic access and carpet flooring laid.
Bedroom 1 9'03" by 8'09"
Double glazed rear window, magnolia painted walls with plain ceiling, central ceiling light, radiator, 2 power points and carpet flooring laid.
Bedroom 2 9'03" by 7'01"
Double glazed front facing window, magnolia painted walls with plain ceiling, central light, radiator, 2 power points and carpet flooring laid.
Master 12'08" by 7'03"
Double glazed front facing window, magnolia painted walls with plain ceiling, central ceiling lights, 2 power points and carpet flooring laid.
Rear garden
Closed in rear grassed garden area with pathway and steps from the back door.
Property Location
Marketed by Phillips Homes
Disclaimer Property descriptions and related information displayed on this page are marketing materials provided by Phillips Homes. estateagents365.uk does not warrant or accept any responsibility for the accuracy or completeness of the property descriptions or related information provided here and they do not constitute property particulars. Please contact Phillips Homes for full details and further information.

