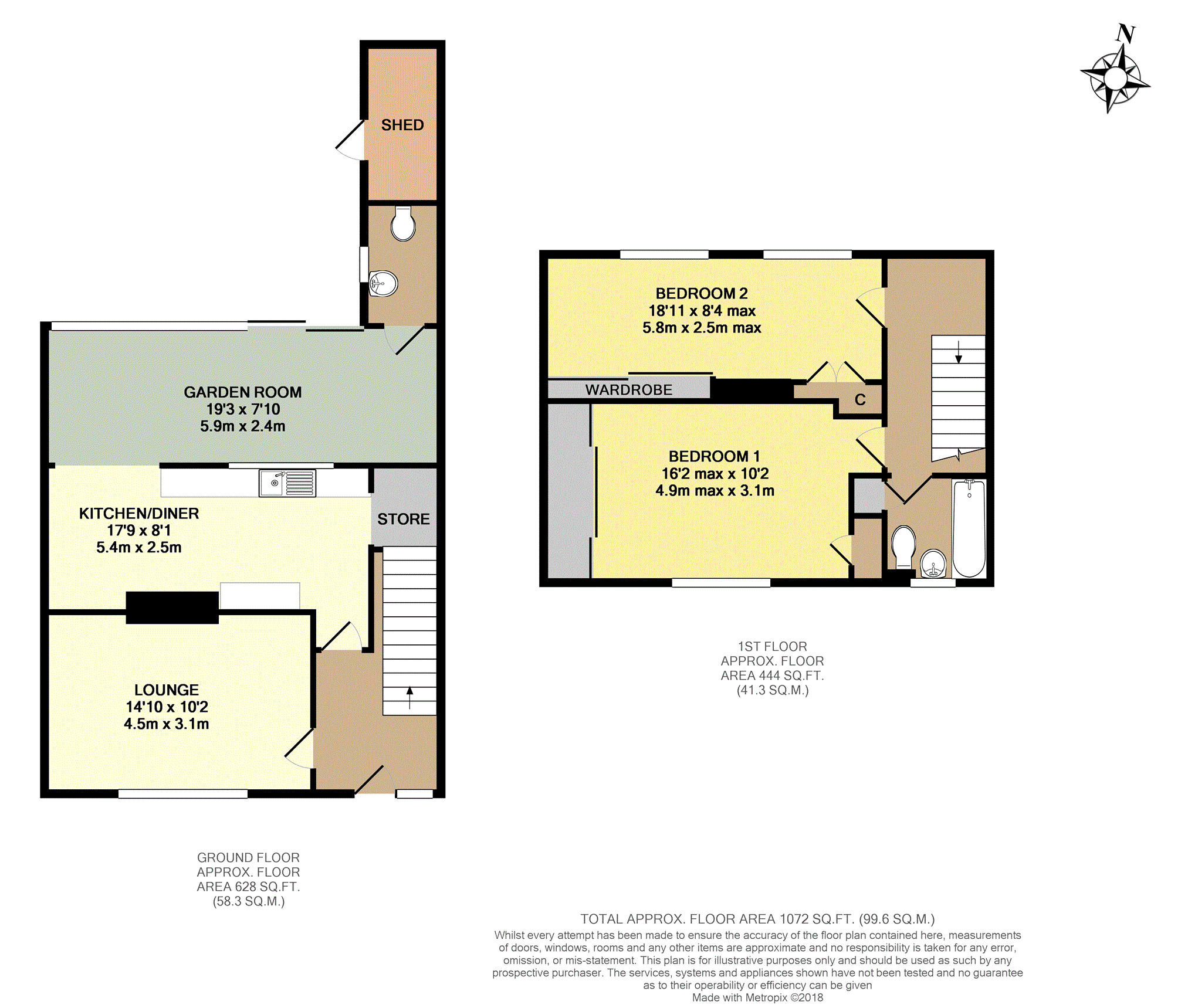Terraced house to rent in Taunton TA2, 2 Bedroom
Quick Summary
- Property Type:
- Terraced house
- Status:
- To rent
- Price
- £ 144
- Beds:
- 2
- Baths:
- 1
- Recepts:
- 1
- County
- Somerset
- Town
- Taunton
- Outcode
- TA2
- Location
- Kilve Crescent, Taunton TA2
- Marketed By:
- Purplebricks, Head Office
- Posted
- 2024-04-01
- TA2 Rating:
- More Info?
- Please contact Purplebricks, Head Office on 024 7511 8873 or Request Details
Property Description
Open house - Sat 12 Jan 2pm - 3pm.
Available immediately, this spacious two bedroom mid terrace property with side access to the rear garden benefits from gas fired central heating, double glazed openings, a good size kitchen/diner and large sun room with utility area and ground floor cloakroom.
Entrance Hall
With main entrance door and window to front, stairs rising and doors to Kitchen/Diner and Lounge.
Lounge
With built in close chimney breast, currently with electric fire over and large window to front.
Kitchen/Diner
This spacious room would now benefit from some updating and benefits from ample work surfaces with stainless steel sink unit inset, large storage area, space for cooker, comprehensive range of work surfaces and display shelving above and below, feature arched window through to Garden Room, wall hung gas fired central heating boiler and archway through to Garden Room.
Garden Room
A predominantly timber clad room with door to W.C., sliding doors to patio and large windows to rear garden.
Landing
With access to part boarded roof space and doors to both Bedrooms and Bathroom.
Bedroom One
A spacious double room with airing cupboard housing hot water cylinder with storage space above and further wall to wall wardrobes with sliding doors and window to front.
Bedroom Two
Another double room with built in storage and additional built in wardrobes with mirrored sliding doors. Two windows to rear overlooking garden.
Bathroom
With suite comprising panelled bath with electric shower over, pedestal wash basin, low level WC, tiling to splash prone areas, storage cupboard and obscure glazed window to front.
Outside
The property is approached through a wrought iron gate with walled boundary and there is pedestrian access to the side of the property to the rear garden.
The low maintenance front garden is laid mainly to loose stone with space for decorative shrubs.
Rear Garden
The rear garden is laid mainly to lawn with a plethora of mature shrubs and planted borders. There is a good size paved patio which affords ample space for outside dining and entertaining and a brick built storage shed. A timber gate gives access to the front of the property.
Property Location
Marketed by Purplebricks, Head Office
Disclaimer Property descriptions and related information displayed on this page are marketing materials provided by Purplebricks, Head Office. estateagents365.uk does not warrant or accept any responsibility for the accuracy or completeness of the property descriptions or related information provided here and they do not constitute property particulars. Please contact Purplebricks, Head Office for full details and further information.


