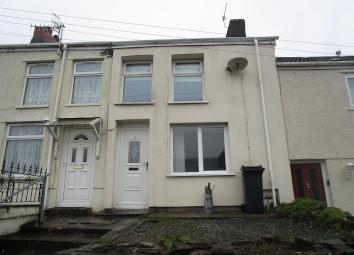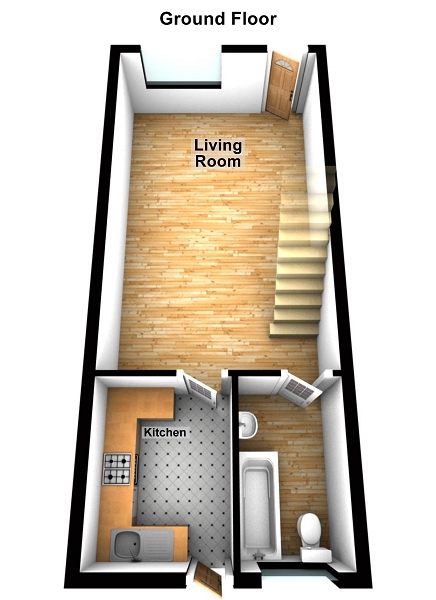Terraced house to rent in Swansea SA9, 3 Bedroom
Quick Summary
- Property Type:
- Terraced house
- Status:
- To rent
- Price
- £ 97
- Beds:
- 3
- Baths:
- 2
- Recepts:
- 1
- County
- Swansea
- Town
- Swansea
- Outcode
- SA9
- Location
- Gough Road, Ystalyfera, Swansea. SA9
- Marketed By:
- Clee Tompkinson Francis - Ystradgynlais
- Posted
- 2024-04-14
- SA9 Rating:
- More Info?
- Please contact Clee Tompkinson Francis - Ystradgynlais on 01639 339974 or Request Details
Property Description
3 Bedroom property with the bonus of 2 full size family bathrooms. Spacious lounge & Kitchen. Front & rear garden. Close to local amenity's.
Electric heating & multi fuel room heater in lounge.
Lounge (20' 9" x 12' 6" or 6.32m x 3.82m)
Entrance via part glazed PVC door, wall mounted electric box, multi fuel burner with tiled hearth, 2x radiator, window to front, staircase, cupboard housing electric boiler, laminate flooring. Doors leading to.
Kitchen (9' 0" x 3' 8" or 2.75m x 1.12m)
Window to rear, part glazed wooden door, range of wall/base fitted units, extractor fan, partly tiled walls, radiator, tiled flooring. Door leading to.
Lean To
Exposed floorboards, exposed stone walls, part glazed PVC door to exit.
Bathroom 1 (8' 10" x 4' 8" or 2.70m x 1.43m)
Frosted window to rear, tiled walls, panelled bath, low level w/c, hand basin with vanity under storage, tiled flooring, radiator.
Landing (12' 7" x 7' 1" or 3.83m x 2.15m)
Airing cupboard, carpet. Doors leading to.
Bedroom 1 (9' 4" x 12' 7" or 2.84m x 3.84m)
Window x2 to front, x2 storage cupboards, radiator, carpet.
Bedroom 2 (11' 11" x 6' 0" or 3.64m x 1.82m)
Window to rear, radiator, carpet.
Bedroom 3 (9' 0" x 7' 3" or 2.75m x 2.21m)
Window to rear, radiator, carpet.
External
Shared steps leading to small low maintenance front garden.
Long tiered garden to rear which is elevated.
Property Location
Marketed by Clee Tompkinson Francis - Ystradgynlais
Disclaimer Property descriptions and related information displayed on this page are marketing materials provided by Clee Tompkinson Francis - Ystradgynlais. estateagents365.uk does not warrant or accept any responsibility for the accuracy or completeness of the property descriptions or related information provided here and they do not constitute property particulars. Please contact Clee Tompkinson Francis - Ystradgynlais for full details and further information.


