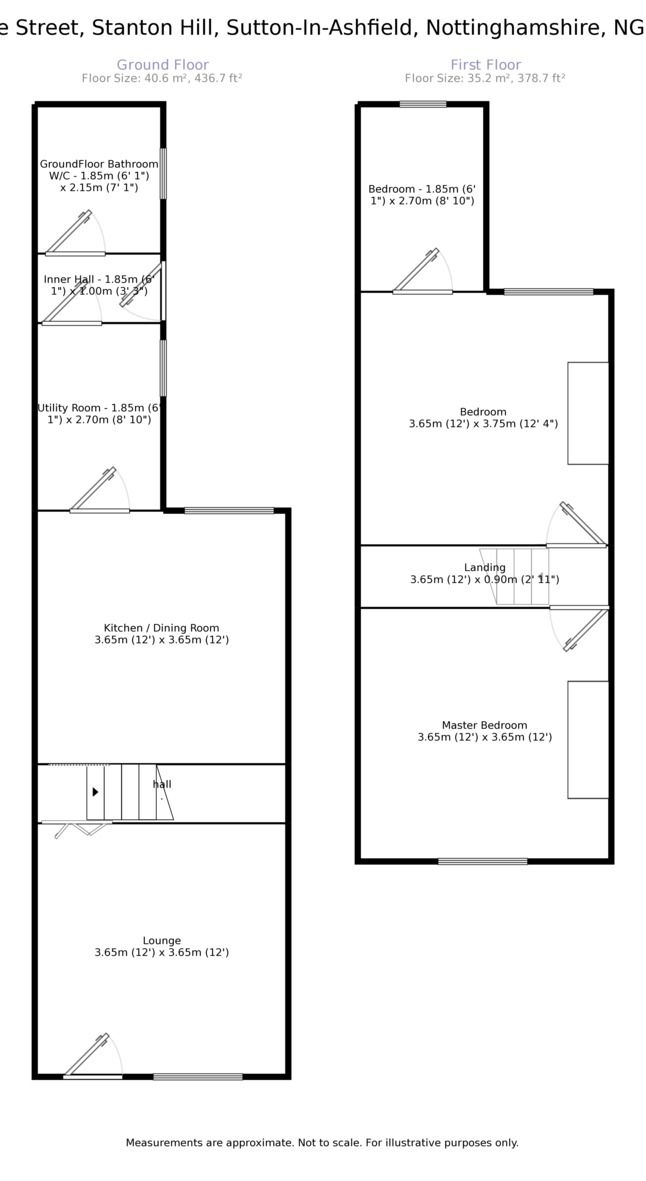Terraced house to rent in Sutton-in-Ashfield NG17, 3 Bedroom
Quick Summary
- Property Type:
- Terraced house
- Status:
- To rent
- Price
- £ 110
- Beds:
- 3
- Baths:
- 1
- Recepts:
- 2
- County
- Nottinghamshire
- Town
- Sutton-in-Ashfield
- Outcode
- NG17
- Location
- Institute Street, Stanton Hill, Sutton-In-Ashfield NG17
- Marketed By:
- Your Move
- Posted
- 2024-05-13
- NG17 Rating:
- More Info?
- Please contact Your Move on 01623 355721 or Request Details
Property Description
Available to rent three bedroom property! Zero deposit guarantee available!
Well presented property with a spacious lounge with fireplace, Kitchen diner with fully fitted kitchen units with also a utility area ideal for extra storage! Back door leads to the rear patio garden fully enclosed with new fencing - perfect for summer BBQs! Modern ground floor Bathroom with shower over the bath, two large double bedrooms upstairs with the third bedroom from the second ideal for children's playroom or bedroom! Call for an early viewing now!
Location
Stanton Hill is a small Village on the outskirts of Sutton in Ashfield where you can find lots to do from Shopping to Ice Skating, Good Transport Links to Jct 28of the M1 and on a bus route to neighbouring towns.
Our View
Available to rent three bedroom property! Zero deposit guarantee available!
Well presented property with a spacious lounge with fireplace, Kitchen diner with fully fitted kitchen units with also a utility area ideal for extra storage! Back door leads to the rear patio garden fully enclosed with new fencing - perfect for summer BBQs! Modern ground floor Bathroom with shower over the bath, two large double bedrooms upstairs with the third bedroom from the second ideal for children's playroom or bedroom! Call for an early viewing now!
Directions
Heading towards stanton Hill from Sutton in Ashfield along Stoneyford Road, Continue past Quarrydale School untill you reach the traffic lights, straight over and turn left on to Institue Street.
Lounge (3.66m x 3.68m)
Good Sized Lounge with Radiator & lovely Fireplace.
Kitchen / Dining Room (3.66m x 3.66m)
Wow! Plenty of room for your dining table & chairs along with a double electric oven & hob modern & convinient.
Utility Room (2.72m x 1.83m)
Ideal for Washing Machine & Storage
Inner Hall
Ground Floor Bathroom WC (1.88m x 2.11m)
White Suite of Pannelled Bath & Shower Over, Low Flush WC and Pedestal Hand Wash Basin.
Landing
Master Bedroom (3.66m x 3.68m)
Double Bedroom
Bedroom (3.73m x 3.68m)
Double Bedroom & access to Bedroom Three
Bedroom (2nd) (2.72m x 1.83m)
Good Sized Single Bedroom
Rear Garden
Small Yard to the rear
/3
Property Location
Marketed by Your Move
Disclaimer Property descriptions and related information displayed on this page are marketing materials provided by Your Move. estateagents365.uk does not warrant or accept any responsibility for the accuracy or completeness of the property descriptions or related information provided here and they do not constitute property particulars. Please contact Your Move for full details and further information.


