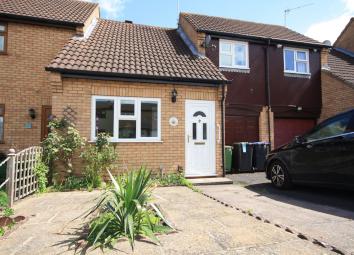Terraced house to rent in Stratford-upon-Avon CV37, 2 Bedroom
Quick Summary
- Property Type:
- Terraced house
- Status:
- To rent
- Price
- £ 196
- Beds:
- 2
- Baths:
- 1
- Recepts:
- 1
- County
- Warwickshire
- Town
- Stratford-upon-Avon
- Outcode
- CV37
- Location
- Clover Close, Stratford-Upon-Avon CV37
- Marketed By:
- Leaders - Kenilworth
- Posted
- 2024-04-21
- CV37 Rating:
- More Info?
- Please contact Leaders - Kenilworth on 01926 267716 or Request Details
Property Description
*no agency fees**no deposit option available for tenants, greater protection for landlord*
This modern two bedroom house is located in a quiet residential area of Stratford. Just off the Birmingham road this location provides quick commuting access to A46. Boasting a wonderful light and bright feel throughout this house and redecorated to a fabulous standard. Comprises; reception room, fitted kitchen with dishwasher and integrated oven, (washing machine can be supplied if needed) leading to conservatory, spacious rear facing double bedroom with built in wardrobes and extra storage space, small double/large single bedroom to front of property, bathroom with electric shower over bath and full suite, easy maintenance, private patio rear garden, off street parking and integral garage, with electricity. Sorry No Pets. Unfurnished. Available 15 July. EPC Rating D.
Rent excludes the tenancy deposit and any other permitted payments. Please contact us for further information or visit our website.
Rent excludes the Tenancy Deposit and any other charges or fees – please contact us for further information or visit our website.
Living Room 3.84m (12'7) x 2.93m (9'7)
Freshly redecorated with feature coal effect gas fire carpeted throughout leading to :-
Kitchen 2.1m (6'11) x 3.85m (12'8)
Fitted kitchen with integrated oven and grill, dishwasher, breakfast bar and overhead storage cupboards.
Conservatory 1.73m (5'8) x 3.73m (12'3)
Over looking private garden, ceiling fan and blinds included.
Master Bedroom 4.53m (14'10) x 2.91m (9'7)
Spacious, rear facing master bedroom, carpeted with built in wardrobes and extra storage space.
Bedroom 2 2.43m (8') x 2.62m (8'7)
Small double, large single/office/study room, carpeted with curtains included.
Bathroom 1.75m (5'9) x 2m (6'7)
Full suite with electric shower over bath.
Garage 4.48m (14'8) x 2.42m (7'11)
Integral single garage with electricity, would make great space for a utility room.
Parking
Off road on drive for up to 2 cars.
Gas Central Heating
Double Glazing Throughout
Property Location
Marketed by Leaders - Kenilworth
Disclaimer Property descriptions and related information displayed on this page are marketing materials provided by Leaders - Kenilworth. estateagents365.uk does not warrant or accept any responsibility for the accuracy or completeness of the property descriptions or related information provided here and they do not constitute property particulars. Please contact Leaders - Kenilworth for full details and further information.

