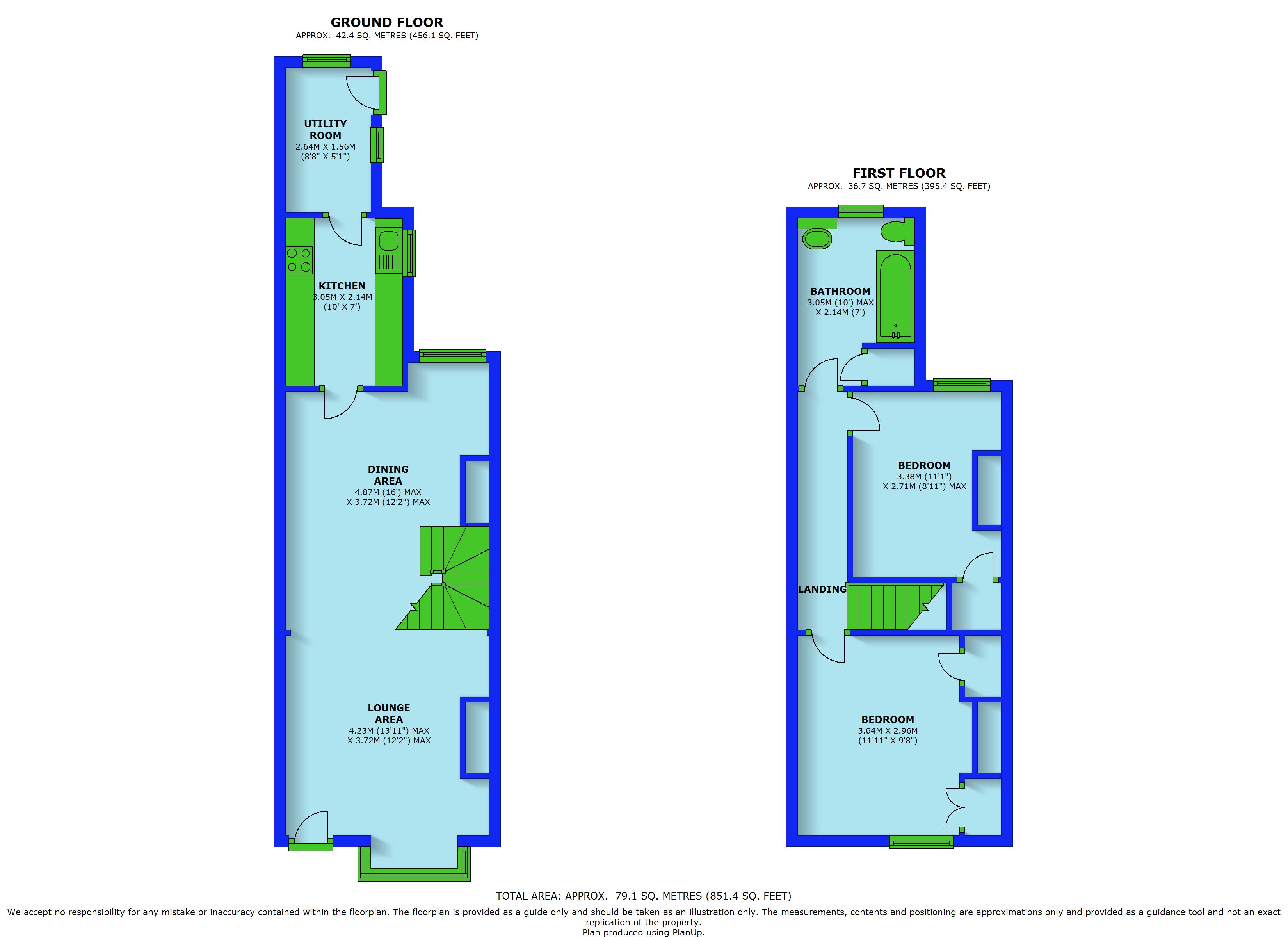Terraced house to rent in Stoke-on-Trent ST8, 2 Bedroom
Quick Summary
- Property Type:
- Terraced house
- Status:
- To rent
- Price
- £ 110
- Beds:
- 2
- Baths:
- 1
- Recepts:
- 1
- County
- Staffordshire
- Town
- Stoke-on-Trent
- Outcode
- ST8
- Location
- John Street, Biddulph, Stoke-On-Trent ST8
- Marketed By:
- Martin & Co Macclesfield
- Posted
- 2018-09-08
- ST8 Rating:
- More Info?
- Please contact Martin & Co Macclesfield on 01625 684788 or Request Details
Property Description
Overview Two bedroom terraced with lounge, Stairwell with storage cupboards. Kitchen Tiled flooring, electric hob & oven, ample wall mounted units & workspace. Dining/utilty area with Tiled floor & access to rear garden two double bedrooms both with Built in storage, Large bathroom fully tiled. Rear garden
lounge 13' 11" x 12' 2" (4.24m x 3.71m) Having UPVC double glazed bay window to front aspect, feature fireplace incorporating fire, ceiling beams, open staircase leading to first floor, power points.
Dining area 16' 0" x 12' 2" (4.88m x 3.71m)
kitchen 10' 0" x 7' 0" (3.05m x 2.13m) Having range of matching base and wall units having work surfaces over incorporating electric oven and hob, extractor fan, sink unit and drainer with mixer tap over, tiled flooring and UPVC double glazed window.
Utility room 8' 8" x 5' 1" (2.64m x 1.55m) Having tiled floor and access to rear aspect
first floor
bedroom one 11' 11" x 9' 8" (3.63m x 2.95m) Having UPVC double glazed window to front aspect, central heating radiator, light point.
Bedroom two 11' 1" x 8' 11" (3.38m x 2.72m) Having UPVC double glazed window, central heating radiator, light point
bathroom 10' 0" x 7' 0" (3.05m x 2.13m) Having white suite comprising panelled bath with electric shower attachment over, pedestal wash hand basin and low level W.C, UPVC double glazed frosted window, fully tiled walls, tiled floor, central heating radiator.
Externally To the front of the property is an enclosed forecourt, whilst the rear offers lawned garden not overlooked with walled and hedged boundaries, paved pathway with gated access giving further access to rear.
Property Location
Marketed by Martin & Co Macclesfield
Disclaimer Property descriptions and related information displayed on this page are marketing materials provided by Martin & Co Macclesfield. estateagents365.uk does not warrant or accept any responsibility for the accuracy or completeness of the property descriptions or related information provided here and they do not constitute property particulars. Please contact Martin & Co Macclesfield for full details and further information.


