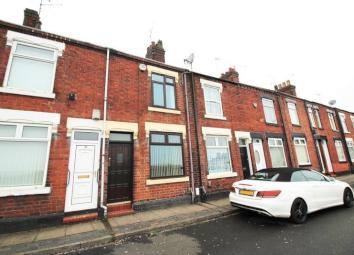Terraced house to rent in Stoke-on-Trent ST6, 3 Bedroom
Quick Summary
- Property Type:
- Terraced house
- Status:
- To rent
- Price
- £ 98
- Beds:
- 3
- Baths:
- 1
- Recepts:
- 2
- County
- Staffordshire
- Town
- Stoke-on-Trent
- Outcode
- ST6
- Location
- Regina Street, Smallthorne, Stoke-On-Trent ST6
- Marketed By:
- Samuel Makepeace Bespoke Estate Agents - Kidsgrove
- Posted
- 2024-05-10
- ST6 Rating:
- More Info?
- Please contact Samuel Makepeace Bespoke Estate Agents - Kidsgrove on 01782 966940 or Request Details
Property Description
The early bird catches the worm... And if you like the look of this little beauty, don't hang around and let it wriggle away! Well presented throughout, this fantastic terrace on Regina Street in Smalthorne is available to let and offers two reception rooms, a modern kitchen and ground floor family bathroom with separate shower cubicle! To the first floor there is two double bedrooms and a single bedroom, plenty of room for all the family . There's also a rear courtyard. Our properties can be let without a deposit, with a fee equivalent to 1 week's rent... Ask a member of our team for details. So what are you waiting for... Make this your catch of the day and call Samuel Makepeace Lettings now to arrange your viewing .
Ground Floor
Lounge (11' 6'' x 10' 6'' (3.50m x 3.20m))
Double glazed window to the front aspect. Featuring a fireplace, radiator, TV and telephone portals.
Dining Room (14' 9'' x 11' 6'' (4.50m x 3.50m))
Double glazed window and doors to the rear aspect. Featuring a fire place, radiator, TV portal and an under the stairs cupboard.
Kitchen (12' 4'' x 6' 7'' (3.75m x 2m))
Single glazed window to the side aspect. Featuring a fitted kitchen with both wall and base units, a stainless steel one bowl sink, work surfaces with tiling above, a gas cooker, plumbing for a washing machine and a radiator.
Rear Hall
Double glazed door to the rear aspect. Featuring a cupboard with space for a tumble dryer.
Bathroom (7' 5'' x 3' 7'' (2.27m x 1.10m))
Single glazed window to the side aspect. Featuring a bath with mixer tap, shower, wash hand basin, low level WC, part tiled, and radiator.
Upper Floor
Bedroom One (11' 7'' x 10' 4'' (3.54m x 3.15m))
Double glazed window to the front aspect. Featuring a radiator.
Bedroom Two (11' 4'' x 8' 10'' (3.45m x 2.70m))
Single glazed window to the rear aspect. Featuring a radiator.
Bedroom Three (12' 6'' x 5' 3'' (3.80m x 1.60m))
Single glazed window to the rear aspect. Featuring radiator and central heating boiler.
Outside
Rear Garden
Yard.
Property Location
Marketed by Samuel Makepeace Bespoke Estate Agents - Kidsgrove
Disclaimer Property descriptions and related information displayed on this page are marketing materials provided by Samuel Makepeace Bespoke Estate Agents - Kidsgrove. estateagents365.uk does not warrant or accept any responsibility for the accuracy or completeness of the property descriptions or related information provided here and they do not constitute property particulars. Please contact Samuel Makepeace Bespoke Estate Agents - Kidsgrove for full details and further information.

