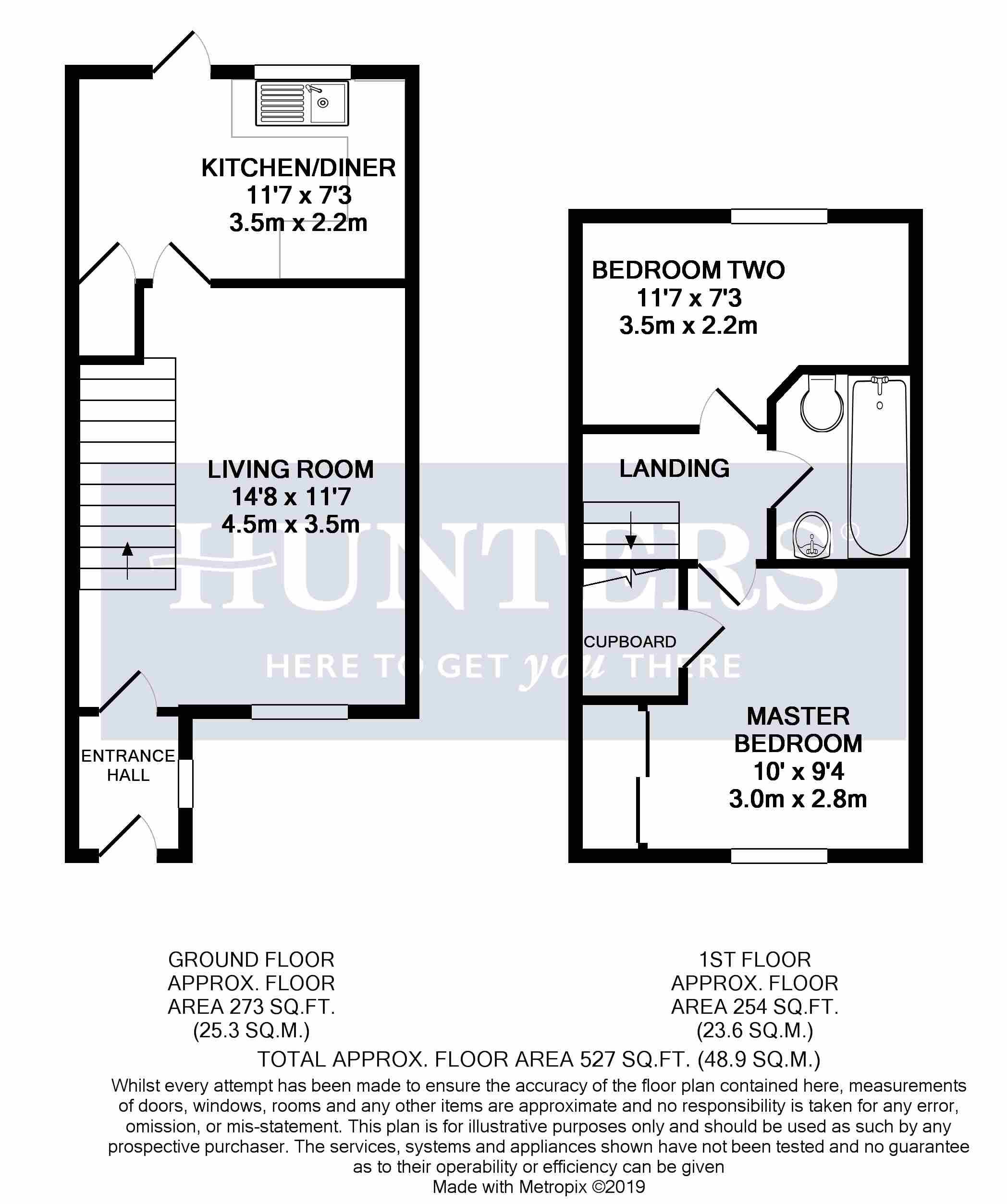Terraced house to rent in Stoke-on-Trent ST6, 2 Bedroom
Quick Summary
- Property Type:
- Terraced house
- Status:
- To rent
- Price
- £ 107
- Beds:
- 2
- County
- Staffordshire
- Town
- Stoke-on-Trent
- Outcode
- ST6
- Location
- Gallimore Close, Burslem, Stoke-On-Trent ST6
- Marketed By:
- Hunters - Stoke on Trent
- Posted
- 2024-05-09
- ST6 Rating:
- More Info?
- Please contact Hunters - Stoke on Trent on 01782 933446 or Request Details
Property Description
Hunters are delighted to bring to the lettings market this stunning, two bedroom, mid-terraced property on the popular estate of Gallimore Close in Burslem.
Applicants would be lucky to grab a viewing on this modern property, which comes unfurnished. The property briefly comprises entrance hall, living room with stairs to landing, kitchen / diner, two spacious bedrooms and a fully fitted three-piece bathroom suite.
The property benefits from a driveway with parking for two cars and a low maintenance garden mainly laid to lawn and including a wooden shed.
To arrange your accompanied viewing today - call .
Entrance hall
UPVC front door, UPVC double glazed window to side aspect, textured ceiling, vinyl flooring, power points.
Living room
4.47m (14' 8") x 3.53m (11' 7") (max)
UPVC double glazed window to front aspect, textured ceiling, two radiators, laminate flooring, power points, stairs to first floor landing.
Kitchen / diner
2.20m (7' 3") x 3.54m (11' 7")
UPVC double glazed window to rear aspect, UPVC door giving access to garden, textured ceiling, vinyl flooring, radiator, range of wall and base units with roll top work surfaces, tiled splash back, plumbed for washing machine, sink and drainer unit, space for fridge / freezer, space for oven / hob, storage cupboard, power points.
First floor landing
Carpet flooring, textured ceiling, loft hatch access, power points.
Master bedroom
3.54m (11' 7") x 3.04m (10' 0") (max)
UPVC double glazed window to front aspect, textured ceiling, fitted wardrobes, radiator, carpet flooring, power points.
Bedroom two
3.54m (11' 7") x 2.22m (7' 3") (max)
UPVC double glazed window to rear aspect, textured ceiling, radiator, carpet flooring, power points.
Bathroom
2.02m (6' 8") x 1.50m (4' 11")
Textured ceiling, radiator, vinyl flooring, panel enclosed bath with mixer taps and electric shower, low flush WC, wash hand basin with pedestal, part tiled walls, shaver point, extractor fan.
Front external
Paved driveway for two cars.
Garden
Mainly laid to lawn with plant and shrub borders, wooden shed, patio area, outside tap, rear entrance from kitchen.
Property Location
Marketed by Hunters - Stoke on Trent
Disclaimer Property descriptions and related information displayed on this page are marketing materials provided by Hunters - Stoke on Trent. estateagents365.uk does not warrant or accept any responsibility for the accuracy or completeness of the property descriptions or related information provided here and they do not constitute property particulars. Please contact Hunters - Stoke on Trent for full details and further information.


