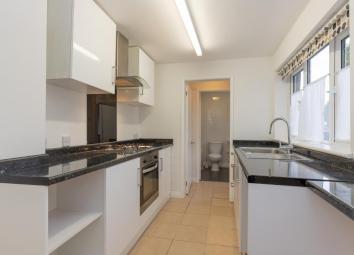Terraced house to rent in Stoke-on-Trent ST6, 2 Bedroom
Quick Summary
- Property Type:
- Terraced house
- Status:
- To rent
- Price
- £ 102
- Beds:
- 2
- Baths:
- 1
- Recepts:
- 2
- County
- Staffordshire
- Town
- Stoke-on-Trent
- Outcode
- ST6
- Location
- Francis Street, Stoke-On-Trent ST6
- Marketed By:
- EweMove Sales & Lettings - Leek & Hanley
- Posted
- 2019-05-05
- ST6 Rating:
- More Info?
- Please contact EweMove Sales & Lettings - Leek & Hanley on 01538 223983 or Request Details
Property Description
Applicants in receipt / payment of Housing Benefit Welcome.
EweMove Hanley are pleased to offer the local rental market this 2-bed, mid-terraced property in Pitts Hill, Stoke-on-Trent.
Partly furnished and tastefully redecorated throughout, this lovely mid-terraced property in Pitts Hill features a separate entrance hall, two reception rooms, a modern kitchen, contemporary bathroom and two double bedrooms - not to mention clever storage cupboards throughout and an easy to maintain rear yard.
The property is well placed for easy access to local shops, amenities, schools, parks and commuter links.
We will not accept any applicants who smoke or have dogs.
Be sure to call EweMove Hanley today to get your all important viewing booked!
This home includes:
- Entrance Hall
A separate entrance hall leads to the stairwell, dining room and living room. - Living Room
3.31m x 3.3m (10.9 sqm) - 10' 10" x 10' 9" (117 sqft)
Two sofas, side table and bookcase. - Dining Room
3.46m x 3.59m (12.4 sqm) - 11' 4" x 11' 9" (133 sqft)
Features a handy storage cupboard under the stairs. - Kitchen
2.13m x 3.11m (6.6 sqm) - 6' 11" x 10' 2" (71 sqft)
A smart and contemporary white kitchen with black work tops. Features an electric oven + extractor fan, gas hob and stainless steel sink / drainer. Just beyond the kitchen is a rear entrance hall that features a storage cupboard that houses the boiler. - Bathroom
2.14m x 1.67m (3.5 sqm) - 7' x 5' 5" (38 sqft)
Consists of a bath with shower, wash basin and toilet. - Landing
Boasts a sizeable storage cupboard. - Bedroom 1
3.27m x 4.44m (14.5 sqm) - 10' 8" x 14' 6" (156 sqft)
(Double) Free-standing double wardrobe unit with vanity mirror and table, chest of drawers and desk. - Bedroom 2
2.66m x 3.61m (9.6 sqm) - 8' 8" x 11' 10" (103 sqft)
(Double) Double wardrobe unit and chest of drawers. - Backyard
Paved rear courtyard with alleyway access for bins.
Please note, all dimensions are approximate / maximums and should not be relied upon for the purposes of floor coverings.
Additional Information:
Band A
Band E (39-54)
Please Note: A deposit/bond of £540 is required, as well as a suitable Guarantor for this property.
Marketed by EweMove Sales & Lettings (Leek) - Property Reference 23701
Property Location
Marketed by EweMove Sales & Lettings - Leek & Hanley
Disclaimer Property descriptions and related information displayed on this page are marketing materials provided by EweMove Sales & Lettings - Leek & Hanley. estateagents365.uk does not warrant or accept any responsibility for the accuracy or completeness of the property descriptions or related information provided here and they do not constitute property particulars. Please contact EweMove Sales & Lettings - Leek & Hanley for full details and further information.


