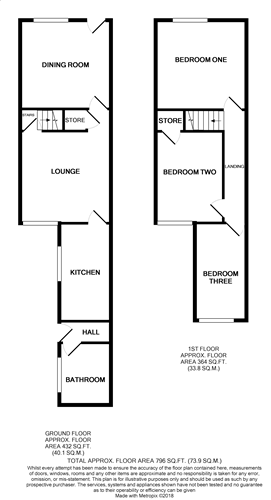Terraced house to rent in Stoke-on-Trent ST4, 3 Bedroom
Quick Summary
- Property Type:
- Terraced house
- Status:
- To rent
- Price
- £ 137
- Beds:
- 3
- Baths:
- 1
- Recepts:
- 2
- County
- Staffordshire
- Town
- Stoke-on-Trent
- Outcode
- ST4
- Location
- Clare Street, Basford, Stoke-On-Trent ST4
- Marketed By:
- Heywoods
- Posted
- 2019-03-05
- ST4 Rating:
- More Info?
- Please contact Heywoods on 01782 792136 or Request Details
Property Description
Beautifully refurbished three bedroom mid terraced house in the popular residential area of Basford. Close to local shops and amenities, a short walk to Newcastle town centre and bus routes and just a short drive to Hanley city centre. Internally comprises of lounge, dining room, kitchen, downstairs bathroom, two double bedrooms and one single bedroom. On street parking and yard to the rear.
EPC Grade - E
front reception room 11' 4" x 11' 1" (3.45m x 3.38m) Front entrance door, upvc window to the front, carpet flooring, light fitting, power points and radiator.
Rear reception room 11' 4" x 11' 6" (3.45m x 3.51m) Upvc window to the rear, carpet flooring, light fitting, stairs to first floor, power points and radiator.
Kitchen 6' 5" x 12' 2" (1.96m x 3.71m) Range of wall mounted and base high gloss grey units, stainless steel sink and drainer unit, integrated cooker, hob and extractor hood, combi boiler, upvc window to the side, vinyl flooring, light fitting, power points.
Rear hall Upvc rear entrance door, vinyl flooring, light fitting and power points.
Bathroom 5' 10" x 7' 9" (1.78m x 2.36m) Suite comprising panelled bath with overhead shower and glass shower screen, low level WC, pedestal wash hand basin, vinyl flooring, radiator, light fitting and power points,
first floor landing Carpet flooring, light fitting.
Bedroom one 11' 4" x 11' 2" (3.45m x 3.4m) Upvc window to the front, carpet flooring, light fitting, power points and radiator.
Bedroom two 8' 5" x 11' 7" (2.57m x 3.53m) Upvc window to the rear, carpet flooring, light fitting, storage cupboard over the stairs, power points and radiator.
Bedroom three 6' 5" x 12' 1" (1.96m x 3.68m) Upvc window to the rear, carpet flooring, light fitting, power points and radiator.
Property Location
Marketed by Heywoods
Disclaimer Property descriptions and related information displayed on this page are marketing materials provided by Heywoods. estateagents365.uk does not warrant or accept any responsibility for the accuracy or completeness of the property descriptions or related information provided here and they do not constitute property particulars. Please contact Heywoods for full details and further information.



