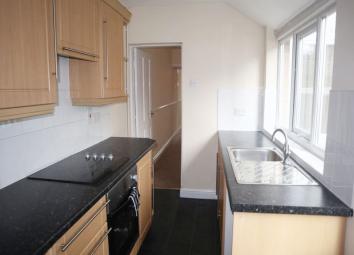Terraced house to rent in Stoke-on-Trent ST4, 2 Bedroom
Quick Summary
- Property Type:
- Terraced house
- Status:
- To rent
- Price
- £ 98
- Beds:
- 2
- Baths:
- 1
- Recepts:
- 2
- County
- Staffordshire
- Town
- Stoke-on-Trent
- Outcode
- ST4
- Location
- Standard Street, Fenton, Stoke-On-Trent ST4
- Marketed By:
- Austerberry
- Posted
- 2024-04-06
- ST4 Rating:
- More Info?
- Please contact Austerberry on 01782 933761 or Request Details
Property Description
Standard Street is just off City Road, Fenton making it conveniently close to local shops and schools, access to the A50/A500 and within easy reach of Stoke-on-Trent Sixth Form College and Stoke Station.
The property has two bedrooms, two reception rooms, a fully fitted kitchen complete with oven, hob and hood and a ground floor bathroom with a white suite and shower. There is gas central heating, Upvc double glazing, internal decoration is to a good standard and there is on street parking.
This property is to be let on an unfurnished basis and is available immediately. Please e-mail or call to arrange an appointment to view.
Conditions of let
Smoking: No Smoking is permitted in the Property * Pets: The Property is being offered as a “no pets” property. If you have a pet or are considering having one during the course of the tenancy, it will be at the Landlord’s discretion as to whether this will be accepted so you should advise us of this prior to application. * Financial: You will be required to have a gross (before deductions/outgoings) monthly income of at least 2.5 times the rent e.G. If the monthly rent is £395, then you will need to have a monthly income at least £987.50. You will also be required to pay the rental amount monthly and in advance. If you are unable to meet these financial requirements, then you should advise us prior to application as it will be at the Landlord’s discretion as to whether you will be accepted.
What it will cost
Prior to moving in:
* One month’s rent * Deposit £ 455 * Holding Deposit £91 (payable on application and then deducted from monies due at move in)
during A tenancy:
* Payment of £50 if you want to change the tenancy agreement * Payment of reasonable costs incurred for replacement keys/security device if lost by you during the tenancy * Payment of any unpaid rent or other reasonable costs associated with any early termination of your tenancy * Payment of all services i.E. Gas, electricity, water, television licence, council tax, telephone, broadband and installation/subscription charges for cable/satellite to the provider of that service if permitted and applicable * Any other permitted payments not stated above which are entitled to be claimed under relevant legislation including contractual damages.
Tenant protection
Austerberry is a member of Propertymark’s Client Money Protection (cmp) Scheme, which is a client money protection scheme, and also a member of the Property Redress Scheme, which is a redress scheme. You can find out more details on our website or by contacting us directly.
Ground Floor
Sitting Room (12' 0'' x 11' 1'' (3.66m x 3.38m))
Fitted carpet. Radiator. Upvc double glazed window with fitted vertical blinds. Upvc double glazed front door. Timber fireplace surround + glow effect fire.
Living Room (11' 10'' x 11' 1'' (3.61m x 3.38m))
Fitted carpet. Radiator. Upvc double glazed window with fitted vertical blinds. Understairs larder/storage cupboard. Stairs to first floor.
Fully Fitted Kitchen (10' 8'' x 6' 2'' (3.25m x 1.88m))
Range of wall cupboards and base units with a medium colour timber finish and complete with electric hob, hood and under oven. Upvc double glazed window and rear door. Concealed gas combi boiler. Double radiator. Part tiled walls.
Bathroom/WC (6' 2'' x 4' 9'' (1.88m x 1.45m))
White suite complete with shower and screen over the bath. Upvc double glazed window with fitted venetian blinds. Chrome central heated towel rail. Part tiled walls. Extractor.
First Floor
Small Landing
Fitted stair and landing carpets.
Bedroom One (12' 0'' x 11' 1'' (3.66m x 3.38m))
Fitted carpet. Double radiator. Upvc double glazed window with fitted vertical blinds.
Bedroom Two (11' 10'' x 11' 1'' (3.61m x 3.38m))
Fitted carpet. Double radiator. Upvc double glazed window with fitted venetian blinds. Walk in wardrobe/store.
Outside
Brick and tile outbuilding + yard at the rear.
Note
The garage at the rear is not available nor is it included in the letting.
Property Location
Marketed by Austerberry
Disclaimer Property descriptions and related information displayed on this page are marketing materials provided by Austerberry. estateagents365.uk does not warrant or accept any responsibility for the accuracy or completeness of the property descriptions or related information provided here and they do not constitute property particulars. Please contact Austerberry for full details and further information.

