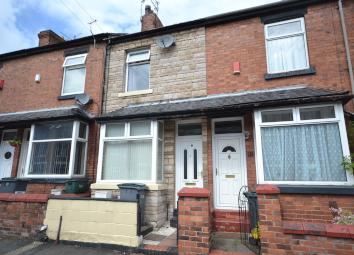Terraced house to rent in Stoke-on-Trent ST4, 2 Bedroom
Quick Summary
- Property Type:
- Terraced house
- Status:
- To rent
- Price
- £ 114
- Beds:
- 2
- Baths:
- 1
- Recepts:
- 2
- County
- Staffordshire
- Town
- Stoke-on-Trent
- Outcode
- ST4
- Location
- Neville Street, Stoke-On-Trent ST4
- Marketed By:
- Martin & Co Newcastle under Lyme
- Posted
- 2024-05-06
- ST4 Rating:
- More Info?
- Please contact Martin & Co Newcastle under Lyme on 01782 966870 or Request Details
Property Description
Front room 13' 6" into bay x 11' 7" (4.122m into bay x 3.551m) Double glazed door and double glazed bay window to front elevation, coving to ceiling, TV point, laminated flooring, radiator.
Middle room 12' 3" x 11' 7" (3.741m x 3.534m) Double glazed window to rear elevation, door to staircase, understairs storage, laminated flooring, radiator.
Kitchen 15' 11" x 6' 9" (4.858m x 2.074m) Double glazed door to side elevation, double glazed windows to side and rear elevation, comprising a range of wall, base and drawer units with roll top work surface over, incorporating one and half stainless steel one and half bowl and single drainer, tiled splash back, stainless steel four burner hob with stainless steel extractor canopy over, built-in oven, recess for washing machine, tiled floor, radiator.
First floor landing Doors to:-
bedroom one 11' 7" x 11' 4" (3.550m x 3.458m) Double glazed window to front elevation, coving to ceiling, radiator.
Bedroom two 12' 4" x 6' 6" (3.769m x 1.993m) Double glazed window to rear elevation, built-in wardrobe, radiator.
Bathroom 9' 5" x 4' 8" (2.895m x 1.432m) Double glazed window to rear elevation, comprising low level WC, corner wash hand basin, panelled bath, cupboard housing wall mounted gas boiler, chrome effect heated towel rail.
Externally To the front the property is elevated and sits behind a lower brick wall with small fore courted area, whilst to the rear is an enclosed courtyard with gate opening to rear entry.
Property Location
Marketed by Martin & Co Newcastle under Lyme
Disclaimer Property descriptions and related information displayed on this page are marketing materials provided by Martin & Co Newcastle under Lyme. estateagents365.uk does not warrant or accept any responsibility for the accuracy or completeness of the property descriptions or related information provided here and they do not constitute property particulars. Please contact Martin & Co Newcastle under Lyme for full details and further information.

