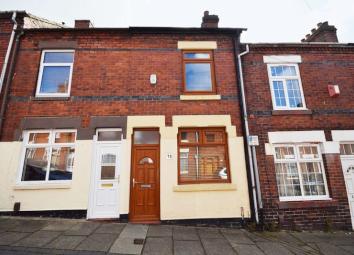Terraced house to rent in Stoke-on-Trent ST1, 2 Bedroom
Quick Summary
- Property Type:
- Terraced house
- Status:
- To rent
- Price
- £ 110
- Beds:
- 2
- Baths:
- 1
- Recepts:
- 2
- County
- Staffordshire
- Town
- Stoke-on-Trent
- Outcode
- ST1
- Location
- Stedman Street, Birches Head, Stoke On Trent ST1
- Marketed By:
- Samuel Makepeace Bespoke Estate Agents - Kidsgrove
- Posted
- 2024-05-10
- ST1 Rating:
- More Info?
- Please contact Samuel Makepeace Bespoke Estate Agents - Kidsgrove on 01782 966940 or Request Details
Property Description
Steady on! Please form an orderly queue! No pushing please! I can understand your excitement at discovering a property has become available on stedman street, close to the City Centre. A well presented terrace home, it's certain to be popular. With two reception rooms, both spacious and immaculate, as well as a stunning modern fitted kitchen, this is one not to be missed. It also offers a chic ground floor bathroom and two double bedrooms, plus a paved courtyard to the rear. So mount your trusty steed and head on to Samuel Makepeace to book your viewing of Stedman Street before it's too late!
Ground Floor
Dining Room (11' 4'' x 11' 1'' (3.45m x 3.38m))
An entrance door and a double glazed window overlook the front aspect. Laminate flooring. Wall mounted radiator.
Lounge (12' 1'' x 11' 4'' (3.68m x 3.45m))
A double glazed window overlooks the rear aspect. Features an electric wall mounted fire, a TV point and laminate flooring. Stair case to the first floor with under stairs storage cupboard. Wall mounted radiator.
Kitchen (10' 11'' x 6' 2'' (3.32m x 1.88m))
A double glazed window overlooks the side aspect. Fitted with a range of wall and base storage units with an inset 1.5 bowl stainless steel sink and side drainer plus work surface areas. Features an electric oven, gas hob and a cooker hood. Space for a fridge/freezer.
Rear Porch / Utility Area (6' 5'' x 2' 9'' (1.95m x 0.84m))
A double glazed door overlooks the side aspect. Plumbing for a washing machine and a tumble dryer.
Bathroom (7' 2'' x 6' 2'' (2.18m x 1.88m))
A double glazed window overlooks the side aspect. Fitted with a suite comprising of a bath with over head shower, vanity unit and low level W.C. Partially tiled walls. Extractor fan. Heated towel rail.
First Floor
Bedroom One (11' 4'' x 11' 1'' (3.45m x 3.38m))
A double glazed window overlooks the front aspect. Access to the loft which has a pull down loft ladder and is boarded. Wall mounted radiator.
Bedroom Two (12' 1'' x 11' 4'' (3.68m x 3.45m))
A double glazed window overlooks the rear aspect. Built in storage cupboard. Wall mounted radiator.
Exterior
To the rear of the property there is a concrete courtyard with brick outhouse and rear gate access.
Property Location
Marketed by Samuel Makepeace Bespoke Estate Agents - Kidsgrove
Disclaimer Property descriptions and related information displayed on this page are marketing materials provided by Samuel Makepeace Bespoke Estate Agents - Kidsgrove. estateagents365.uk does not warrant or accept any responsibility for the accuracy or completeness of the property descriptions or related information provided here and they do not constitute property particulars. Please contact Samuel Makepeace Bespoke Estate Agents - Kidsgrove for full details and further information.



