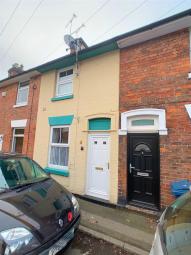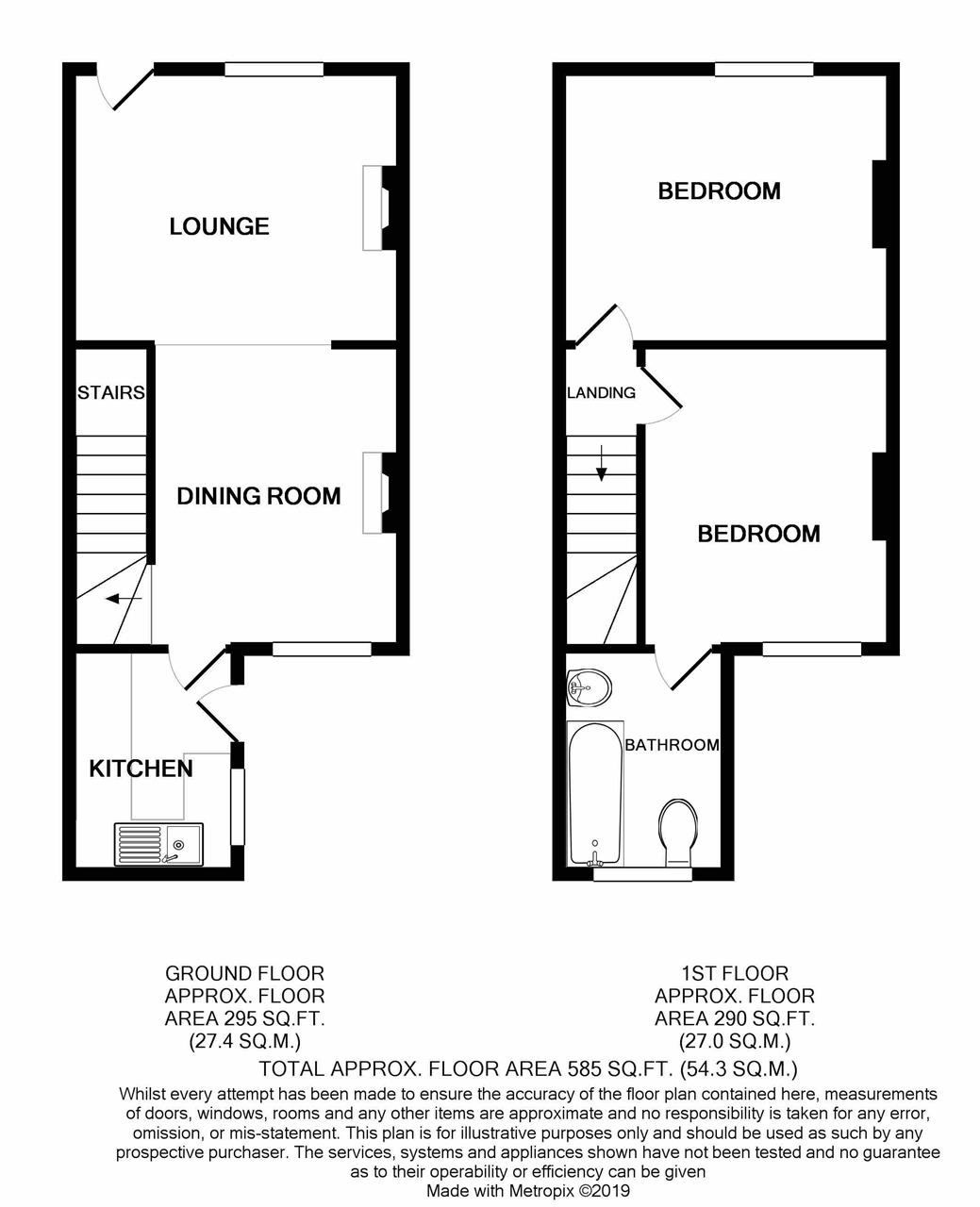Terraced house to rent in Stafford ST16, 2 Bedroom
Quick Summary
- Property Type:
- Terraced house
- Status:
- To rent
- Price
- £ 129
- Beds:
- 2
- Baths:
- 1
- Recepts:
- 2
- County
- Staffordshire
- Town
- Stafford
- Outcode
- ST16
- Location
- North Castle Street, Stafford ST16
- Marketed By:
- Open House Nationwide
- Posted
- 2024-04-28
- ST16 Rating:
- More Info?
- Please contact Open House Nationwide on 020 7768 7005 or Request Details
Property Description
A well presented two bedroom mid terrace property positioned to the west side of Stafford Town Centre. This property is within walking distance (approximately 0.3 mile walk) of Stafford Town Centre with its range of shops, waterfront shopping complex and hospital. As well as this there is an intercity railway station within easy walking distance. Stafford has direct access to the national motorway network via the M6 junctions 13 and 14 which also gives access to the M6 Toll Road.
Six month contract to start with the possibility to extend the term on renewal.
In brief this property consists of :- lounge, dining room, kitchen, two bedrooms, bathroom, garden to the rear
(Please note there is no telephone connected)
Ground Floor
UPVC door leading into :-
Lounge (3.63m (11' 11") x 3.00m (9' 10") max)
Wood effect laminate flooring, radiator with thermostatic control, UPVC double glazed window to front, ceiling light point, multiple power points, fitted shelving, opening leading into :-
Dining Room (3.31m (10' 10") x 2.74m (9' 0") max)
Wood effect laminate flooring, UPVC double glazed windows to rear, radiator with thermostatic control, pine doors to storage cupboard and kitchen, stairs to first floor landing.
Kitchen (2.45m (8' 0") x 1.83m (6' 0"))
Fitted wall and base units in a shaker style, standalone electric oven, space and plumbing for washing machine, small breakfast bar area, ceiling light point, tile splash backs, wood effect work surface over, inset stainless steel sink and drainer with mixer tap, multiple power points, UPVC double glazed door leading to side and rear garden, tiled flooring.
Bedroom 1 (3.50m (11' 6") x 3.00m (9' 10") max)
UPVC double glazed windows to front, radiator with thermostatic control, multiple power points, ceiling light point.
Bedroom 2 (3.31m (10' 10") x 2.61m (8' 7") max)
UPVC double glazed windows to rear, radiator with thermostatic control, multiple power points, ceiling light point, wood effect flooring, door to over stairs storage cupboard, door leading into :-
Bathroom (2.42m (7' 11") x 1.80m (5' 11"))
UPVC double glazed opaque windows to rear, wood effect flooring, white suite including panel bath with shower system over, pedestal wash and a basin and close coupled WC, part tiled walls, ceiling light point.
Outside
To the rear :- paved patio, area of lawn, raised soft play area including inset trampoline, outside security light, outside water tap, gate leading to shared access alleyway.
Property Location
Marketed by Open House Nationwide
Disclaimer Property descriptions and related information displayed on this page are marketing materials provided by Open House Nationwide. estateagents365.uk does not warrant or accept any responsibility for the accuracy or completeness of the property descriptions or related information provided here and they do not constitute property particulars. Please contact Open House Nationwide for full details and further information.


