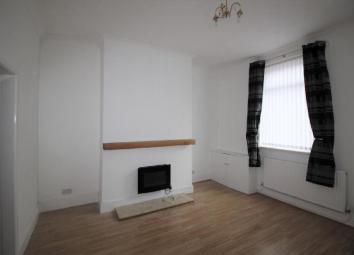Terraced house to rent in St. Helens WA9, 2 Bedroom
Quick Summary
- Property Type:
- Terraced house
- Status:
- To rent
- Price
- £ 98
- Beds:
- 2
- County
- Merseyside
- Town
- St. Helens
- Outcode
- WA9
- Location
- Manville Street, Marshalls Cross, St Helens WA9
- Marketed By:
- King Property Management
- Posted
- 2024-04-02
- WA9 Rating:
- More Info?
- Please contact King Property Management on 01744 357852 or Request Details
Property Description
This 2-bedroomed, inner-terraced property is located within the Marshalls Cross area of St Helens. Boasting excellent transport links into St Helens Town Centre and the surrounding boroughs via St Helens Linkway. Within walking distance of St Helens Hospital, Saints rlfc stadium and the large Tesco Superstore - the property briefly comprises: Lounge (13.47ft x 13.10ft) benefitting from laminate wood-effect flooring, window dressings and feature electric fire. Dining room (13.40ft x 8.29ft), again profiting from laminate wood-effect flooring, window dressings and neutral colour palette. The galley kitchen (8.92ft x 6.67ft) is completed with a range of grey oak-effect wall and base units with complementing worktops, integrated stainless steel gas hob, new integrated electric oven, plumbing for automatic washing machine and laminate wood-effect flooring. Ante space with access to the rear courtyard and integrated storage housing the combination boiler. The bathroom (6.68ft x 6.66ft) boasts a white 3-piece combination suite, electric power shower over bath and vinyl tile-effect flooring. There are two double bedrooms (front bedroom: 13.44ft x 11.44ft / rear bedroom: 10.45ft x 10.11ft) located to the 1st storey, both of which are finished with new fitted carpets, window dressings and neutral décor. The property further benefits from a good-sized, low-maintenance rear courtyard along with GCH and dg throughout.
Property Location
Marketed by King Property Management
Disclaimer Property descriptions and related information displayed on this page are marketing materials provided by King Property Management. estateagents365.uk does not warrant or accept any responsibility for the accuracy or completeness of the property descriptions or related information provided here and they do not constitute property particulars. Please contact King Property Management for full details and further information.

