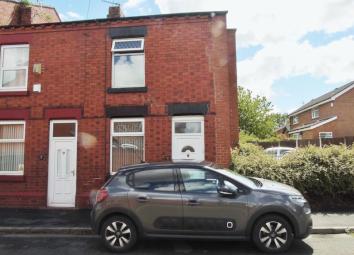Terraced house to rent in St. Helens WA10, 2 Bedroom
Quick Summary
- Property Type:
- Terraced house
- Status:
- To rent
- Price
- £ 115
- Beds:
- 2
- Baths:
- 1
- Recepts:
- 2
- County
- Merseyside
- Town
- St. Helens
- Outcode
- WA10
- Location
- Hope Close, St. Helens WA10
- Marketed By:
- Brooks Estate & Lettings Agent
- Posted
- 2024-04-03
- WA10 Rating:
- More Info?
- Please contact Brooks Estate & Lettings Agent on 0151 382 8074 or Request Details
Property Description
A lovely two bedroom end terraced property situated in a popular location and close to local amenities. With local transport routes to St. Helens Town Centre. Accommodation briefly comprises of lounge, dining room, fitted kitchen, ground floor bathroom and two good sized bedrooms. The property has a rear yard.
Lounge (12' 5'' x 12' 3'' (3.78m x 3.73m))
UPVC double glazed window to front aspect. Single panelled central heating radiator. Cupboards housing utility meters. Feature fire surround housing a coal effect electric fire. Laminate wood effect flooring. Archway to dining room
Dining Room (12' 3'' x 8' 7'' (3.73m x 2.61m))
UPVC double glazed window to rear aspect. Stairs to first floor accommodation. Single panelled central heating radiator.
Kitchen (11' 6'' x 6' 6'' (3.50m x 1.98m))
UPVC double glazed window to side aspect. UPVC part glazed door. Fitted with a range of shaker style wall and base units comprising of cupboards, drawers and contrasting work surfaces and incorporating a single bowl sink unit with mixer tap. Space for gas cooker. Brushed stainless steel overhead extractor canopy. Space for fridge freezer. Ceramic tiled flooring. Tiled splashbacks.
Ante Space
Ceramic tiled flooring. Plumbed for automatic washing machine and space for dryer.
Bathroom (8' 9'' x 7' 11'' (2.66m x 2.41m))
UPVC double glazed frosted window to side aspect. Fitted with a three piece suite comprising of panelld bath with overhead shower, pedestal wash hand basin and low level wc. Tiled splashbacks. Ceramic tiled splashbacks.
Bedroom One (12' 3'' x 10' 7'' (3.73m x 3.22m))
UPVC double glazed window to front aspect. Central heating radiator. Ceiling light point. Carpeted flooring.
Bedroom Two (10' 3'' x 9' 5'' (3.12m x 2.87m))
UPVC double glazed window to rear aspect. Central heating radiator. Ceiling light point. Carpeted flooring.
External
At the rear of the property is a yard.
Property Location
Marketed by Brooks Estate & Lettings Agent
Disclaimer Property descriptions and related information displayed on this page are marketing materials provided by Brooks Estate & Lettings Agent. estateagents365.uk does not warrant or accept any responsibility for the accuracy or completeness of the property descriptions or related information provided here and they do not constitute property particulars. Please contact Brooks Estate & Lettings Agent for full details and further information.

