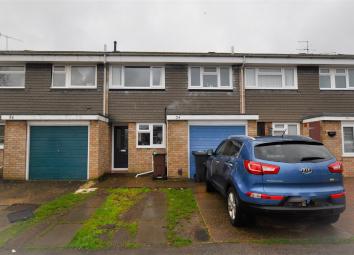Terraced house to rent in St.albans AL2, 3 Bedroom
Quick Summary
- Property Type:
- Terraced house
- Status:
- To rent
- Price
- £ 323
- Beds:
- 3
- Baths:
- 1
- Recepts:
- 1
- County
- Hertfordshire
- Town
- St.albans
- Outcode
- AL2
- Location
- Chantry Lane, London Colney, St.Albans AL2
- Marketed By:
- JW&Co Langleys
- Posted
- 2024-04-21
- AL2 Rating:
- More Info?
- Please contact JW&Co Langleys on 01727 809854 or Request Details
Property Description
A large three bedroom family home in a sought after location close to the village centre. The property has a modern fitted kitchen and bath/shower room, quality wood flooring to the ground floor and new carpets to all bedrooms. Well decorated throughout and highly recommended for an early viewing. Unfurnished, all white goods included.
Available end of February.
No smokers / no pets
Outside cupboard with the meters, recessed porch with glazed front door into the-
Entrance Hall:
Staircase to the first floor, laminate wood flooring, doors to-
Lounge: (5.61m x 3.66m (18'5 x 12))
Windows and french doors to the rear garden, radiator, built-in storage cupboard, laminate wood flooring.
Kitchen: (3.30m x 2.03m (10'10 x 6'8))
UPVC double glazed window to the front, quality range of base and wall cupboards in white, with drawers and worktops, sink unit, built in gas hob with electric oven below and extractor over, door directly into the garage.
On The First Floor
Landing:
Built-in storage cupboards, hatch into the loft, doors to-
Bedroom One: (3.35m x 3.30m (11 x 10'10))
UPVC double glazed window to the front, built-in double wardrobe, fitted carpet, radiator.
Bedroom Two: (3.66m x 3.10m (12 x 10'2))
UPVC double glazed window to the rear, built-in double wardrobe, fitted carpet, radiator.
Bedroom Three:
UPVC double glazed window to the rear, fitted carpet, radiator.
Bathroom/Wc:
Modern white suite comprising panel bath with shower attachment and glazed screen, pedestal wash basin, low flush w/c, radiator, UPVC frosted double glazed window to the front.
Outside:
Lawned front garden with concrete drive leading to the-
Integral Garage:
With metal up and over door, light and power points and cold water tap, new combination gas central heating boiler, door directly into the kitchen.
Rear Garden:
The rear garden is approximately 40ft deep and includes a lawn with good fencing and back gate.
Property Location
Marketed by JW&Co Langleys
Disclaimer Property descriptions and related information displayed on this page are marketing materials provided by JW&Co Langleys. estateagents365.uk does not warrant or accept any responsibility for the accuracy or completeness of the property descriptions or related information provided here and they do not constitute property particulars. Please contact JW&Co Langleys for full details and further information.

