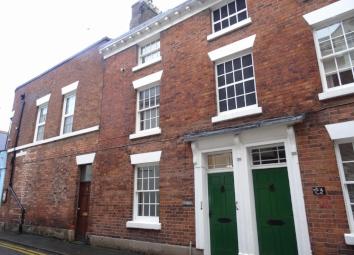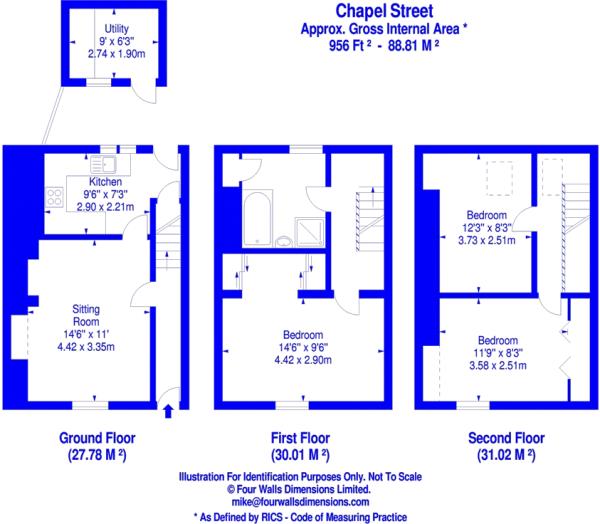Terraced house to rent in Shrewsbury SY4, 3 Bedroom
Quick Summary
- Property Type:
- Terraced house
- Status:
- To rent
- Price
- £ 156
- Beds:
- 3
- Baths:
- 1
- Recepts:
- 1
- County
- Shropshire
- Town
- Shrewsbury
- Outcode
- SY4
- Location
- 3 Chapel Street, Wem, Shrewsbury SY4
- Marketed By:
- Monks Estate & Letting Agents
- Posted
- 2024-05-30
- SY4 Rating:
- More Info?
- Please contact Monks Estate & Letting Agents on 01743 534816 or Request Details
Property Description
Beautifully presented, restored Grade II listed three bedroom town house dating back to the early 1800’s occupying a pleasing position within this popular north Shropshire town of Wem. The accommodation briefly comprises reception hall, front facing living room with multi fuel burner, fitted kitchen, lobby, cellar, rear courtyard and exterior utility room, first floor landing, bathroom, master bedroom/second reception room, and second floor comprising landing and bedrooms two and three. The property also benefits from gas fired central heating.
The property is situated in the heart of the popular market town of Wem close to all amenities.
Wooden and glazed entrance door to:
Reception Hall
With radiator. Door to:
Lounge / Dining Room (4.44m x 3.25m (14'6" x 10'7"))
A charming room with sash window overlooking the front and inglenook fireplace with multi-fuel burner set onto tiled hearth. Radiator, shelving unit, television point.
Kitchen (2.90m x 2.10m (9'6" x 6'10" ))
Fitted with cream fronted units comprising one-and-a-half bowl sink unit with drainer and mixer tap set into base cupboard, further range of matching base units comprising cupboards, wine rack and drawers with work surfaces over. Fitted fridge/freezer. Space for cooker, extractor fan, matching range of eye level wall units, tiled splashbacks, vinyl flooring, window to rear and radiator.
Rear Lobby
With door to rear courtyard and access to cellar providing storage space.
From the reception hall, staircase leads to:
First Floor Landing
With doors to:
Bathroom (2.54m x 2.45m (8'3" x 8'0"))
Attractively fitted with suite comprising panelled bath with mixer tap and shower attachment, wash hand basin, separate shower cubicle with electric shower and low flush WC. Partly tiled walls, radiator, window to the rear.
Bedroom One / First Floor Lounge (4.40m x 4.22m narrowing to 2.91m (14'5" x 13'10" n)
With sash window overlooking the front, feature period fireplace, radiator, telephone point, range of fitted cupboard space.
From the reception hall, staircase leads to the second floor landing with Velux window, storage cupboard and access to loft space. Doors to:
Bedroom Two (3.54m x 2.83m (11'7" x 9'3"))
With sash window to front, spacious storage cupboard with built in lighting and radiator.
Bedroom Three (2.47m x 3.73m (8'1" x 12'2"))
With Velux window to the rear and radiator.
Outside
The property benefits from a rear courtyard designed for easy maintenance. Access to:
Utility Room (2.71m x 1.81m (8'10" x 5'11"))
With work surface space, space and plumbing for washing machine and tumble dryer.
The property also benefits from shared rear access to Chapel Street.
Rent £675.00 per calendar month
Deposit £1012.50
Tenancy Agreement Fee £200.00 inc VAT (£166.67 plus VAT) payable once application has been accepted only.
Term: Assured Shorthold Tenancy for a minimum period of 6 months
Measurements: All measurements are approximate
Services: We are advised that mains water, gas and electric are available
Stipulations: No smokers, no DSS, no pets.
Viewings: Strictly by appointment with the letting agents
Property Location
Marketed by Monks Estate & Letting Agents
Disclaimer Property descriptions and related information displayed on this page are marketing materials provided by Monks Estate & Letting Agents. estateagents365.uk does not warrant or accept any responsibility for the accuracy or completeness of the property descriptions or related information provided here and they do not constitute property particulars. Please contact Monks Estate & Letting Agents for full details and further information.


