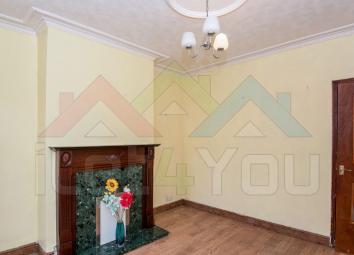Terraced house to rent in Sheffield S8, 3 Bedroom
Quick Summary
- Property Type:
- Terraced house
- Status:
- To rent
- Price
- £ 133
- Beds:
- 3
- Baths:
- 1
- Recepts:
- 1
- County
- South Yorkshire
- Town
- Sheffield
- Outcode
- S8
- Location
- Thirlmere Road, Sheffield S8
- Marketed By:
- iLet4you
- Posted
- 2024-04-29
- S8 Rating:
- More Info?
- Please contact iLet4you on 0114 488 9606 or Request Details
Property Description
Ground Floor:
Living Room (3.64m x 3.31m)
The focal point of the room being a feature fireplace with a wooden surround and having a marble effect backdrop and hearth. Window and door to the front elevation, central heating radiator, ceiling coving and rose.
Dining Kitchen (3.28m x 2.75m)
Fitted with a range of wall and base units with work tops and incorporating a stainless steel sink unit with tiled splash backs. Window and door to the rear elevation, wood panels to the walls, access to the cellar, central heating radiator, gas cooker point and laminate floor.
Please note: Cooker, fridge/freezer and washing machine are to be installed.
First Floor:
Bedroom 1 (3.33m x 2.87m)
Window to the front elevation and central heating radiator.
Bedroom 2 (1.9m x 1.87m)
Window to the rear elevation and central heating radiator.
Bathroom / WC (1.32m x 2.76m)
Fitted with a three piece suite comprising of a paneled bath with shower over, low flush WC and pedestal hand wash basin. Window to the rear elevation, laminate floor, stainless steel heated towel rail, extractor fan and the bathroom is part tiled.
Second Floor:
Bedroom 3 (2.48m x 3.18m)
With stairs and a velux window to the rear elevation, central heating radiator and storage cupboard.
Deposit of £575.00 and rent in advance of £575.00.
Property Location
Marketed by iLet4you
Disclaimer Property descriptions and related information displayed on this page are marketing materials provided by iLet4you. estateagents365.uk does not warrant or accept any responsibility for the accuracy or completeness of the property descriptions or related information provided here and they do not constitute property particulars. Please contact iLet4you for full details and further information.

