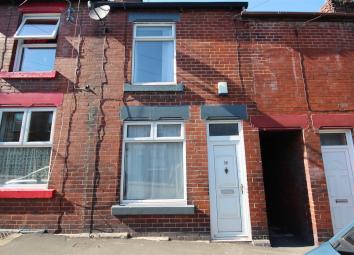Terraced house to rent in Sheffield S8, 2 Bedroom
Quick Summary
- Property Type:
- Terraced house
- Status:
- To rent
- Price
- £ 121
- Beds:
- 2
- Baths:
- 1
- Recepts:
- 1
- County
- South Yorkshire
- Town
- Sheffield
- Outcode
- S8
- Location
- Ulverston Road, Sheffield S8
- Marketed By:
- SK Estate Agents
- Posted
- 2019-04-25
- S8 Rating:
- More Info?
- Please contact SK Estate Agents on 0114 287 0660 or Request Details
Property Description
Available immediately and set within this popular residential area, this two bedroom mid terraced property is well worthy of an early inspection. The property has gas fired central heating with a combination boiler & UPVC double glazing. In brief the property comprises; lounge, large dining kitchen, cellar storage, one single and one master bedroom, and bathroom suite with shower. Outside: Rear low maintenance garden with patio area. Ideally located between Abbeydale and Woodseats, both offering excellent shopping amenities and public transport links to the City Centre. An early viewing is recommended to avoid disappointment. No DSS, No pets.
Lounge (3.39m x 3.48m)
Large living area, the focal point being the polished wooden fire surround with a marble back and hearth. Also having front facing UPVC double glazed window and door, gas central heating radiator, television aerial and coving to the ceiling.
Dining Kitchen (3.38m x 3.78m)
Rear facing room with UPVC double glazed door and window providing views over the rear garden. Having a range of wall and base units with contrasting roll edged worktops with tiled splashbacks. Space and plumbing for a washing machine, central heating radiator and freestanding gas cooker set into the chimney breast. Having cushioned flooring and space for dining table.
Cellar
Accessed from the kitchen, the cellar head has shelving and there are stairs down to the cellar which houses the meters and provides a good sized storage area with power and lighting.
First Floor Landing
With newly fitted carpet and providing access to the bedrooms and bathroom.
Bathroom (1.40m x 2.81m)
Having a rear facing double glazed obscured glass UPVC window and recently fitted with a modern three piece white suite. Comprising of; panelled bath with thermostatic shower over, pedestal wash hand basin and low flush WC. Also having central heating radiator, tiling to the splash back areas and cushioned floor.
Master Bedroom (3.50m x 3.00m)
Having front facing UPVC double glazed window, central heating radiator, carpeted flooring and a useful built in storage cupboard which also provides access to the loft space.
Bedroom Two (3.81m x 1.90m)
Having a rear facing UPVC double glazed window and a central heating radiator.
Outside
To the rear there is a low maintenance courtyard style garden with a gravelled area and decked seating area to the rear. On street parking readily available to the front of the property.
Property Location
Marketed by SK Estate Agents
Disclaimer Property descriptions and related information displayed on this page are marketing materials provided by SK Estate Agents. estateagents365.uk does not warrant or accept any responsibility for the accuracy or completeness of the property descriptions or related information provided here and they do not constitute property particulars. Please contact SK Estate Agents for full details and further information.

