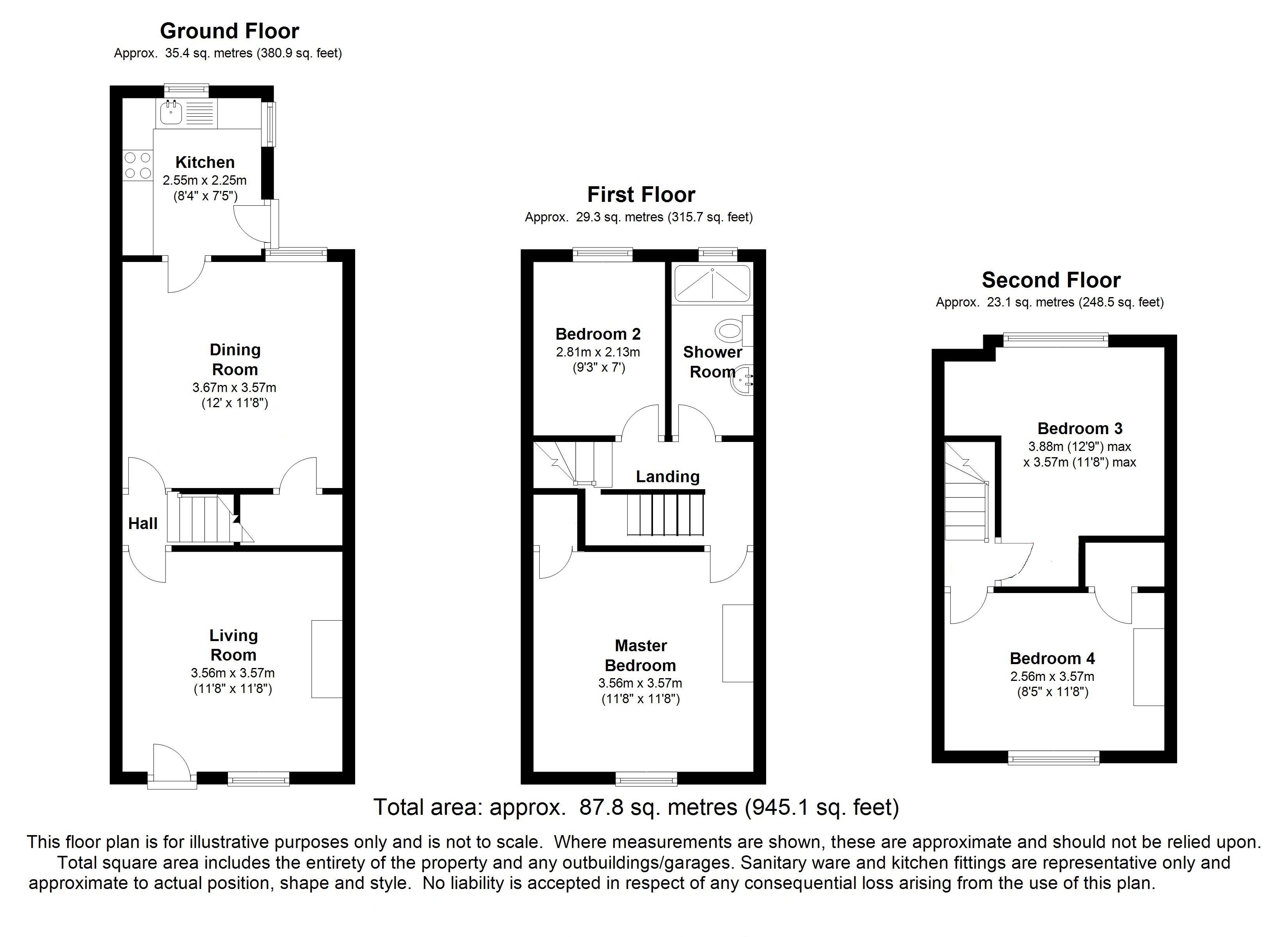Terraced house to rent in Sheffield S11, 4 Bedroom
Quick Summary
- Property Type:
- Terraced house
- Status:
- To rent
- Price
- £ 18
- Beds:
- 4
- Baths:
- 1
- Recepts:
- 2
- County
- South Yorkshire
- Town
- Sheffield
- Outcode
- S11
- Location
- Hickmott Road (Off Ecclesall Road), Sheffield S11
- Marketed By:
- 99Home Ltd
- Posted
- 2024-04-29
- S11 Rating:
- More Info?
- Please contact 99Home Ltd on 020 8115 8799 or Request Details
Property Description
Property Ref: 887
no application or reference fees charged
Available for the 2019/2020 student year - Available from 29 June 2019 - 28 June 2020
For a group of 4 students or professional sharers is this spacious four bedroomed mid-terrace house offers accommodation to the east of Sheffield city centre close by to local amenities and is around the corner from Nonna on Ecclesall Road. It is well served by public transport and situated on the A625 leading to the A61 ring road. The nearest railway station, Sheffield, is located in the city centre.
The property benefits from gas central heating and double glazing throughout and comprises the fitted kitchen with electric oven, hob, extractor, washing machine, tall fridge freezer and microwave. Rear-facing the living room with leather sofas and flat screen TV. Front facing dining room with dining table, chairs and fitted cupboard. The first floor has two bedrooms and a shower room. The second floor has a further two double bedrooms. All bedrooms have a double bed, wardrobe, chest of drawers, bedside cabinet, desk and chair.
Available for a group of 4 people at £80 per person per week plus bills
or there is an all inclusive option through unihomes at
£96 per person per week including gas, electricity, water, TV lLICENSE & internet.
Deposit £350 each
no admin fees charged
Ground Floor
Dining Room 3.57m (11'8") x 3.56m (11'8")
Window to front, with fitted storage cupboard, dining table and chairs
Hall
Door leading to the living room, stairs leading to first-floor accommodation.
Living Room 3.67m (12') x 3.57m (11'8")
With leather sofa and wall mounted flat screen TV
Kitchen 2.55m (8'4") x 2.25m (7'5")
Fitted with a matching range of base and wall units, electric oven, hob and extractor, washing machine, tall fridge freezer and microwave.
First Floor
Landing
Doors leading to shower room and bedrooms, stairs leading to second-floor accommodation.
Master Bedroom 3.57m (11'8") x 3.56m (11'8")
Front facing with double bed, wardrobe, desk, chest of drawers and bedside cabinet
Bedroom 2 2.81m (9'3") x 2.13m (7')
Rear facing with double bed, wardrobe, desk, chest of drawers and bedside cabinet
Shower Room
Fitted with three piece suite comprising of large shower enclosure, wash hand basin and WC, tiled surround, window to rear, tiled flooring.
Second Floor
Landing
Doors to bedrooms.
Bedroom 3 3.88m (12'9") max x 3.57m (11'8") max
Rear facing with double bed, wardrobe, desk, chest of drawers and bedside cabinet
Bedroom 4 3.57m (11'8") x 2.56m (8'5")
Front facing with double bed, wardrobe, desk, chest of drawers and bedside cabinet
Exterior
Front - Entrance door leading out to the pavement.
Rear - Rear door leading out to the small yard.
Property Ref: 887
For viewing arrangement, please use 99home online viewing system.
If calling, please quote reference: 887
gdpr: Applying for above property means you are giving us permission to pass your details to the vendor or landlord for further communication related to viewing arrangement or more property related information. If you disagree, please write us in the message so we do not forward your details to the vendor or landlord or their managing company.
Disclaimer: Administration fees may apply when renting a property in England, Wales or Northern Ireland.
For more details, please contact the agent. The information displayed about this property comprises a property advertisement.
will not make no warranty for the accuracy or completeness of the advertisement or any linked or associated information, and 99home has no control over the content. This property advertisement does not constitute property particulars, the property may offer to tenants in same condition as they have seen on time of the viewing. The information is provided and maintained by
Property Location
Marketed by 99Home Ltd
Disclaimer Property descriptions and related information displayed on this page are marketing materials provided by 99Home Ltd. estateagents365.uk does not warrant or accept any responsibility for the accuracy or completeness of the property descriptions or related information provided here and they do not constitute property particulars. Please contact 99Home Ltd for full details and further information.


