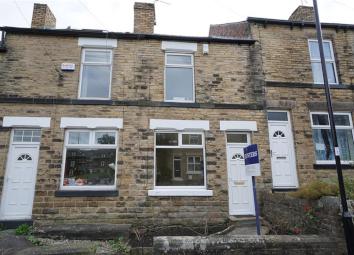Terraced house to rent in Sheffield S10, 3 Bedroom
Quick Summary
- Property Type:
- Terraced house
- Status:
- To rent
- Price
- £ 173
- Beds:
- 3
- County
- South Yorkshire
- Town
- Sheffield
- Outcode
- S10
- Location
- Bute Street, Crookes, Sheffield S10
- Marketed By:
- Hunters - Crookes
- Posted
- 2024-05-11
- S10 Rating:
- More Info?
- Please contact Hunters - Crookes on 0114 230 0659 or Request Details
Property Description
Hunters Crookes are delighted to offer this three bedroom stone fronted terrace house which is neutrally decorated throughout. The accommodation is in an excellent location in the popular Crookes area briefly comprises a front facing lounge with feature fire place, inner lobby with stairway access to the first floor, separate dining room and off shot kitchen. Cellar.
First floor two bedrooms and bathroom with shower over, second floor bedroom three. Outside is a small rear yard. Gas central heating and double glazing.
On the ground floor
lounge
3.66m (12' 0") x 3.57m (11' 9")
The lounge is to the front and has a feature fire surround with tiled back, hearth and a living flame gas fire.
Inner lobby
The inner lobby has stairway access to the first floor.
Dining room
3.53m (11' 7") x 3.48m (11' 5")
The dining room is to the rear and has an original built in cupboard to the chimney alcove. There is stairway access down to the cellar in the basement.
Kitchen
2.64m (8' 8") x 1.57m (5' 2")
The off shot kitchen comprises a stainless steel sink unit with mixer tap set into an ‘L’ shaped worktop with cupboards and drawers. There is a range of matching wall cupboards. The walls are part ceramic tiled with the floor being fully ceramic tiled.
On the first floor
landing
master bedroom
3.63m (11' 11") x 3.61m (11' 10")
The master bedroom is to the front and has a built in cupboard.
Bedroom no.2
2.77m (9' 1") x 2.21m (7' 3")
The second bedroom is to the rear.
Bathroom/W.C.
The newly fitted bathroom comprises a white suite of bath with electric shower, pedestal wash hand basin and a push button low flush w.C. The walls are part ceramic tiled with the floor being fully ceramic tiled. There is a chrome towel radiator.
On the second floor
bedroom no.3
4.11m (13' 6") x 3.56m (11' 8")
The second floor bedroom has a rear facing dormer window and a useful built in storage space.
Outside
To the front of the house is a forecourt where a path leads to the front door. To the rear is an open yard with the garden to this house being to the end making it ideal for enclosing with a fence making it a much more private garden space, though the neighbours will still have rights of access to their outside buildings. There is an original outside store.
General remarks
Property Location
Marketed by Hunters - Crookes
Disclaimer Property descriptions and related information displayed on this page are marketing materials provided by Hunters - Crookes. estateagents365.uk does not warrant or accept any responsibility for the accuracy or completeness of the property descriptions or related information provided here and they do not constitute property particulars. Please contact Hunters - Crookes for full details and further information.

