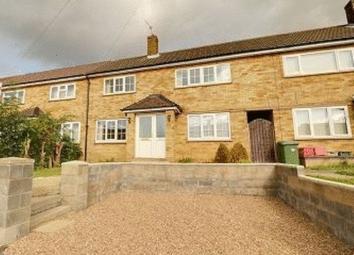Terraced house to rent in Scunthorpe DN17, 3 Bedroom
Quick Summary
- Property Type:
- Terraced house
- Status:
- To rent
- Price
- £ 120
- Beds:
- 3
- Baths:
- 1
- Recepts:
- 2
- County
- North Lincolnshire
- Town
- Scunthorpe
- Outcode
- DN17
- Location
- Kirkby Road, Scunthorpe DN17
- Marketed By:
- Paul Fox Estate Agents - Scunthorpe
- Posted
- 2019-03-10
- DN17 Rating:
- More Info?
- Please contact Paul Fox Estate Agents - Scunthorpe on 01724 377971 or Request Details
Property Description
Paul Fox Lettings are very pleased to offer to the rental market this spacious and well-presented mid-terrace house positioned within attractive grounds and being private to the rear. The recently renovated accommodation comprises of; central Entrance Hallway, main Living Room with patio doors to the garden, superb open plan Dining Kitchen, to the first floor there are 3 Bedrooms and a family Bathroom. The property benefits from full uPVC double glazing and a modern gas fired central heating system. Enclosed rear garden, half patio and half lawned.
EPC Rating D.
Available after 12th March 2019.
Central Entrance Hallway
Front uPVC double glazed entrance with matching adjoining side light, attractive tiled flooring, traditional straight flight staircase leads to the first floor accommodation with grab rail, wall mounted ‘Drayton’ thermostatic control for the central heating, wall to ceiling coving, door leads through to
Fine Main Living Room (18' 3'' x 9' 10'' (5.55m x 3.0m))
Enjoying a dual aspect with a front uPVC double glazed window, rear uPVC double opening French style patio doors lead out to the rear garden. Attractive feature electric cast iron style stove on a marble hearth, matching back with a decorative wooden surround and projecting mantle, 2 single panelled radiators, wall to ceiling coving, light textured finish to the ceiling.
Superb Open Plan Dining Kitchen (18' 4'' x 14' 2'' (5.58m x 4.33m))
Dual aspect with front and rear uPVC double glazed windows, rear uPVC double glazed entrance door with inset patterned glazing leads out to the rear garden. The kitchen enjoys an extensive range of matching modern walnut effect low level units, drawer units and wall units being shaker style with brushed aluminium pull handles, complimentary butcher block working top surface with gloss cream tiled splashbacks, incorporating single stainless steel sink unit, drainer to the side, central chrome block mixer tap, built in four ring electric hob with oven beneath, overhead stainless steel and glass canopied extractor with down lighting, fully tiled floor, 2 radiators, built in understairs storage cupboard.
First Floor Landing
Has a rear uPVC double glazed window, built in storage cupboard housing wall mounted ideal gas fired condensing central heating boiler. Wall to ceiling coving.
Front Double Bedroom 1 (12' 3'' x 12' 11'' (3.74m x 3.93m))
With a front broad uPVC double glazed window, single panelled radiator, built in over stairs wardrobe.
Front Double Bedroom 2 (9' 0'' x 11' 8'' (2.74m x 3.55m))
With front uPVC double glazed window, single panelled radiator, built in over stairs wardrobe.
Bedroom 3 (7' 3'' x 8' 10'' (2.2m x 2.7m))
With uPVC double glazed window, single panelled radiator, wall to ceiling coving.
Attractive Modern Family Bathroom (8' 4'' x 5' 6'' (2.54m x 1.67m))
Enjoying twin rear uPVC double glazed windows with inset patterned glazing, modern 4 piece suite comprising low flush WC, pedestal wash hand basin, panelled bath with surrounding half tiled walls, separate walk in shower cubicle with raised tray in white, inset tiled chamber with overhead electric shower, folding glass shower screen, wall mounted chrome towel heater rail, lino finish to the floor and loft access.
Outbuildings
There are 2 traditional brick built stores.
Grounds
To the front the property enjoys a low maintenance pebbled area with surrounding retaining walls with coconut top, steps and concrete pathway leads to the front entrance door with adjoining lawned garden. To the rear there is a two tiered lawned garden with central dwarf brick walling with coping top and steps up to a flagged patio area, pebbled borders.
Property Location
Marketed by Paul Fox Estate Agents - Scunthorpe
Disclaimer Property descriptions and related information displayed on this page are marketing materials provided by Paul Fox Estate Agents - Scunthorpe. estateagents365.uk does not warrant or accept any responsibility for the accuracy or completeness of the property descriptions or related information provided here and they do not constitute property particulars. Please contact Paul Fox Estate Agents - Scunthorpe for full details and further information.

