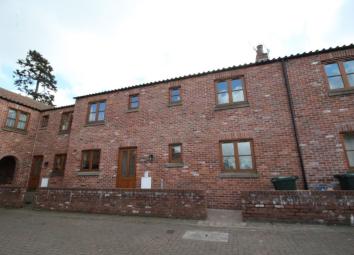Terraced house to rent in Scarborough YO12, 4 Bedroom
Quick Summary
- Property Type:
- Terraced house
- Status:
- To rent
- Price
- £ 144
- Beds:
- 4
- Baths:
- 3
- Recepts:
- 2
- County
- North Yorkshire
- Town
- Scarborough
- Outcode
- YO12
- Location
- Stack Yard Lane, Staxton, Scarborough YO12
- Marketed By:
- Reeds Rains
- Posted
- 2024-04-27
- YO12 Rating:
- More Info?
- Please contact Reeds Rains on 01723 266896 or Request Details
Property Description
+++four bedroom family home+++village location+++ This superb family home is located in the sought after village of Staxton situated in a quiet well respect cul-de-sac. This terraced property has great access to the A64 and bus routes to Scarborough's town centre. Benefiting from the location and double glazed windows the accommodation in brief comprises; entrance hall, lounge, modern kitchen, dining area, utility room and a separate WC on the ground floor. On the first floor are four bedrooms with a en-suite shower room to the master and a family bathroom. Outside offers a forecourt to the front elevation and a a laid to lawn garden to the rear with seating areas. For more information or to arrange your viewing please contact the scarborough reeds rains branch. EPC-.
Entrance Hall
External door, one wall mounted radiator and double glazed widow to the front elevation. Under stairs storage cupboard and stairs to the first floor. Doors leading to:
Kitchen (2.6m x 2.6m)
Wall and base units with matching worktops and spaces for appliances. Partially tiled splash back walls and a double glazed window to the front elevation. One wall mounted radiator.
Dining Room (2.7m x 3.6m)
One wall mounted radiator and a double glazed window to the rear.
Utility Area (2.3m x 3.2m)
Wall and base units with matching worktops and spaces for appliances. External door leading out to the garden, one wall mounted radiator and a two double glazed windows to the rear.
Separate WC (1.0m x 1.4m)
Dual flush WC, wash hand basin and partially tiled splash back walls. One wall mounted radiator.
Lounge (3.5m x 5.6m)
One wall mounted radiator, double glazed window to the front elevation and double doors o the rear leading out to the rear. Brick built feature fire place.
First Floor Landing
Two double glazed windows to the front elevation and doors leading to:
Bedroom (2.3m x 2.6m)
Double glazed window to the front elevation and one wall mounted radiator.
Bedroom (2nd) (3.2m x 3.6m)
Double glazed window to the rear and one wall mounted radiator.
En-Suite Shower / WC
Separate shower cubicle, wash hand basin and a dual flush WC. Partially tiled splash back walls, one wall mounted ladder radiator and double glazed windows to the rear.
Bedroom (3rd) (3.0m x 3.3m)
Double glazed window to the rear and one wall mounted radiator.
Bathroom (1.6m x 2.3m)
White three piece bathroom suite including paneled bath, wash hand basin and a dual flush WC. Partially tiled splash back walls and one wall mounted ladder radiator.
Bedroom (4th) (2.3m x 2.6m)
Double glazed window to the front elevation and one wall mounted radiator.
External
Outside offers a forecourt to the front elevation and a a laid to lawn garden to the rear with seating areas
/8
Property Location
Marketed by Reeds Rains
Disclaimer Property descriptions and related information displayed on this page are marketing materials provided by Reeds Rains. estateagents365.uk does not warrant or accept any responsibility for the accuracy or completeness of the property descriptions or related information provided here and they do not constitute property particulars. Please contact Reeds Rains for full details and further information.


