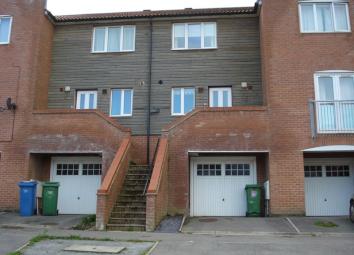Terraced house to rent in Scarborough YO12, 2 Bedroom
Quick Summary
- Property Type:
- Terraced house
- Status:
- To rent
- Price
- £ 127
- Beds:
- 2
- Baths:
- 1
- Recepts:
- 1
- County
- North Yorkshire
- Town
- Scarborough
- Outcode
- YO12
- Location
- Blueberry Way, Scarborough YO12
- Marketed By:
- CPH Property Services
- Posted
- 2024-04-23
- YO12 Rating:
- More Info?
- Please contact CPH Property Services on 01723 266894 or Request Details
Property Description
A mid terrace two bedroom house benefiting from Upvc double glazing, gas central heating, Upvc double glazed patio doors to the rear garden with the advantage of off street parking and large integral garage.
The accommodation is arranged over two floors at first and second floor level and comprises lounge, kitchen, separate W.C., two bedrooms and bathroom/W.C. Curtains and blinds are provided with carpets to the stairs, landing and bedrooms.
The property is located just off Phoenix Drive which is accessed off Seamer Road opposite to B & Q, Dunelm and other stores. Being within 1.3 miles of Scarborough Railway Station and the town centre. Seamer Station is approximately 1.4 miles with Morrisons Supermarket close by.
Accommodation:
Shared stairs access to:-
First Floor:
Upvc double glazed front door to:-
Entrance Hall:
Radiator. Laminate floor. Thermostat for heating. Stairs to second floor. Door to:-
Separate WC:
White low level W.C. With shelf behind. Small white hand basin mirror over. Radiator. Extractor. Tiled floor.
Lounge (Rear): (3.88m narrowing to 2.88m x 4.41m)
Radiator. Laminate floor. Door to understairs cupboard. Upvc double glazed double doors to rear garden.
Kitchen (Front): (1.83m x 2.87m)
Range of wall, base and drawer units. Stainless steel sink unit in work top surround tiled backs. Smeg electric oven and grill. Gas hob with extractor over. Cupboard housing Heatline vizo 24 gas boiler. Integral Proline dishwasher. Plumbed for automatic washing machine. Tiled floor. Upvc double glazed window.
Second Floor:
Landing:
Bedroom 1 (Front): (2.71m x 3.88m narrowing to 2.96m)
Upvc double glazed window. Radiator. Built in cupboard with hanging rail.
Bedroom 2 (Rear): (2.49m x 3.87m)
Radiator. Upvc double glazed window.
Bathroom/WC:
White suite comprising panelled bath with shower over shower screen, pedestal wash basin mirror over and low level WC. Part tiled. Tiled floor. Extractor. Radiator.
Outside:
Tarmaced area to front for off street parking. Integral garage (9.66m x 3.94m) up and over door, electric light and power. Gas and electric meters to outside wall. Rear lawned garden with paved patio area.
Council Tax Band:
We are advised that the property falls within Band "B". Prospective tenants are advised to satisfy themselves with regard to this.
Energy Performance Certificate:
We understand that the Energy Rating for the property is Band (B).
Viewings:
Strictly through the Letting Agent.
Property Reference:
El 10088/bb/am/230216
Property Location
Marketed by CPH Property Services
Disclaimer Property descriptions and related information displayed on this page are marketing materials provided by CPH Property Services. estateagents365.uk does not warrant or accept any responsibility for the accuracy or completeness of the property descriptions or related information provided here and they do not constitute property particulars. Please contact CPH Property Services for full details and further information.

