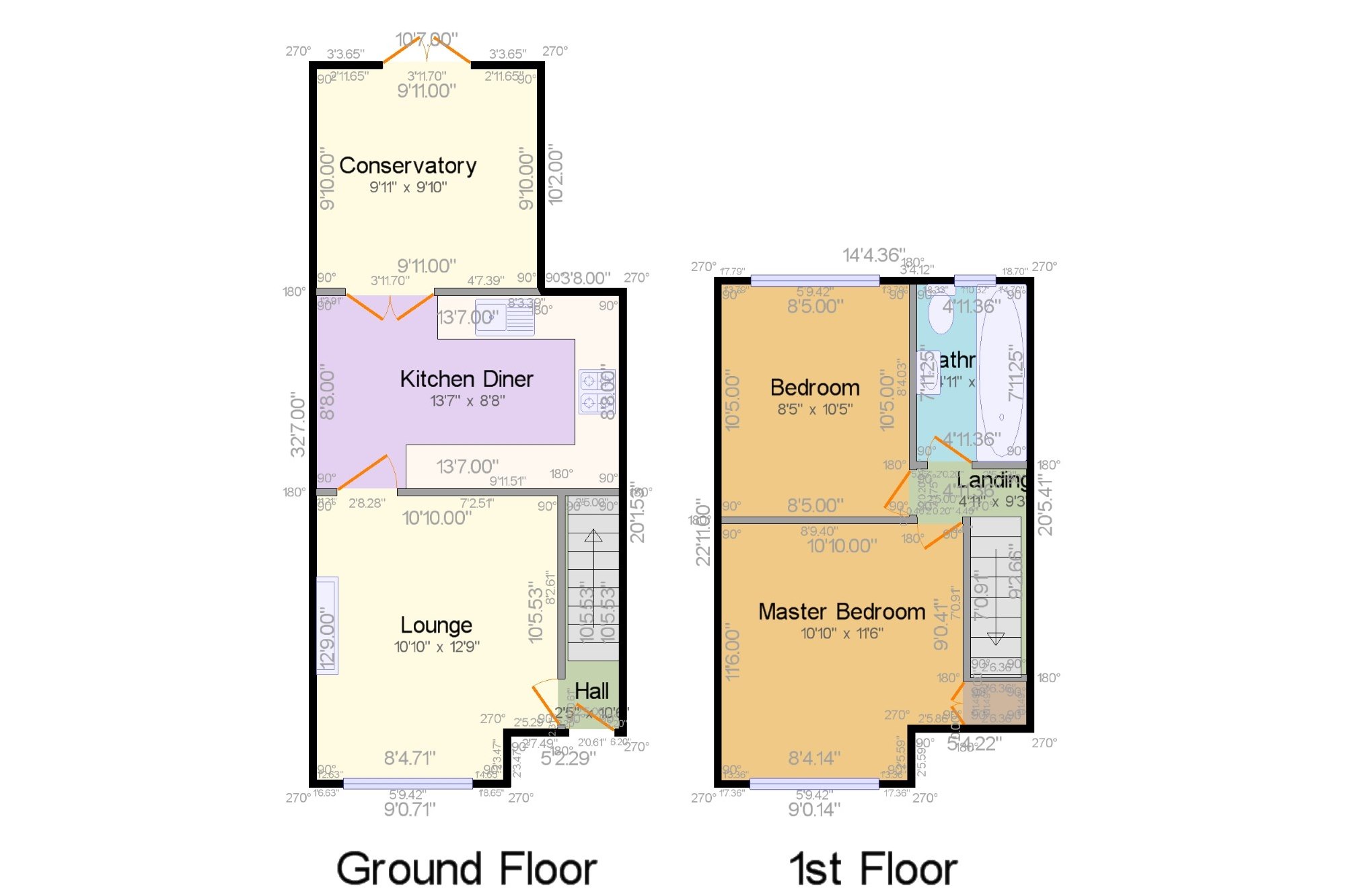Terraced house to rent in Sandbach CW11, 2 Bedroom
Quick Summary
- Property Type:
- Terraced house
- Status:
- To rent
- Price
- £ 138
- Beds:
- 2
- Baths:
- 1
- Recepts:
- 1
- County
- Cheshire
- Town
- Sandbach
- Outcode
- CW11
- Location
- Abbey Road, Sandbach CW11
- Marketed By:
- Bridgfords - Crewe Lettings
- Posted
- 2024-04-07
- CW11 Rating:
- More Info?
- Please contact Bridgfords - Crewe Lettings on 01270 756127 or Request Details
Property Description
Zero deposit guarantee available
Sandbach is a Historical Cheshire market town. The town has a thriving market which is held every Thursday dating back to Elizabethan times and the town centre offers excellent shopping facilities from Major stores to boutiques. Education in Sandbach is of a very high Standard and offers a good reputation.
This beautiful mature two bedroom townhouse is situated on one of Sandbach's most sought after and desirable tree lined avenues.
The property has been updated to a high standard and offers well proportioned rooms.
In brief the property comprises; Entrance hall, lounge, kitchen/diner and conservatory. To the first floor there are two double bedrooms and the family bathroom.
Externally the property offers off road parking to the front and a private enclosed garden with a decked patio area with open aspect overlooking farmland.
Hall
2'5" x 10'6" (0.74m x 3.19m)
With staircase to the first Floor.
Lounge
10'10" x 12'9" (3.3m x 3.89m)
Upvc double glazed bay window to the front, double panelled radiator, wall lights, under stairs storage cupboard and contemporary wall mounted living flame gas fire.
Kitchen Diner
13'7" x 8'8" (4.14m x 2.64m)
A comprehensive range of base and wall units with work surface over, single drainer one and a half bowl stainless steel sink with mixer tap, plumbing for automatic washing machine, space for a cooker with extractor hood above and tiled flooring.
Conservatory
9'11" x 9'10" (3.02m x 3m)
With tiled flooring, two wall lights, TV point and French doors leading to the garden.
Landing
4'11" x 9'3" (1.51m x 2.81m)
Master Bedroom
10'10" x 11'6" (3.3m x 3.51m)
Upvc double glazed bay window to the front aspect, panelled radiator, built in wardrobes, three storage cupboards and recessed fitted shelving, and light fitting with incorporated fan.
Bedroom
8'5" x 10'5" (2.57m x 3.18m)
Upvc double glaze with overlooking the rear garden, panelled radiator, loft access with retractable ladder and pendant light fitting.
Bathroom
4'11" x 7'11" (1.51m x 2.42m)
Three piece suit comprising, panelled bath having a tiled surround and shower unit, pedestal hand wash basin with mixer tap, low level WC, chrome towel warming radiator, tiled flooring, three ceiling lights and extractor fan.
Property Location
Marketed by Bridgfords - Crewe Lettings
Disclaimer Property descriptions and related information displayed on this page are marketing materials provided by Bridgfords - Crewe Lettings. estateagents365.uk does not warrant or accept any responsibility for the accuracy or completeness of the property descriptions or related information provided here and they do not constitute property particulars. Please contact Bridgfords - Crewe Lettings for full details and further information.


