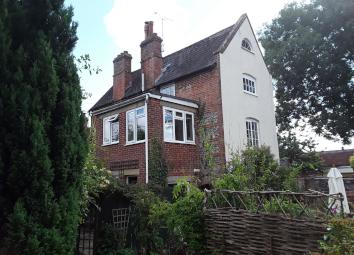Terraced house to rent in Salisbury SP2, 2 Bedroom
Quick Summary
- Property Type:
- Terraced house
- Status:
- To rent
- Price
- £ 185
- Beds:
- 2
- County
- Wiltshire
- Town
- Salisbury
- Outcode
- SP2
- Location
- West Street, Wilton, Salisbury SP2
- Marketed By:
- Urban.co.uk
- Posted
- 2019-05-18
- SP2 Rating:
- More Info?
- Please contact Urban.co.uk on 020 8033 4414 or Request Details
Property Description
Please quote reference 38347 when enquiring about this property
****Viewings from Sat 27th April which will be arranged as an open day. If you are interested, please respond with a preferred time and we will confirm times on Fri 26th. Unfortunately we will not be able to confirm details or respond to enquires before this time.****
Located in a conservation area this end terrace cottage is believed to have originally served the carpet industry for which the town is famed. Set over three stories the property boasts lovely views in this unique situation.
The property is approached via a shared court yard. To the front of the building there is a small canopy porch and stable door.
The accommodation comprises:
Ground floor
Sitting/dining room (13'10 max under stairs x 12'4). Characterful and cosy room featuring original brick fireplace with wood burning stove; parquet flooring; double aspect windows, storage cupboard containing electric and gas meters; double radiator; doorway to kitchen and stairs to the first floor.
Kitchen (10'5 x 7'9). Double aspect double glazing to side and rear garden; fitted cooker comprising filter hood, four ring gas hob and Delonghi double oven beneath; wooden style laminate work surfaces with tiled surrounds; host of wall mounted and base units and drawers; integrated fridge, freezer and dishwasher; ceramic floor tiles; panelled door to rear garden.
First floor
Landing area one. Situated beneath the second floor staircase this area comprises a fitted desk/book case sitting area with views across adjoining gardens and woodlands.
Landing area two. To the rear of the building this bright landing area is dual aspect (double glazed) to side and rear with views over the surrounding gardens and conservation area.
Bathroom. Fitted with a white suite, panelled bath and shower accessories/side screen; ladder style radiator/towel dryer; opaque double glazed window.
Bedroom two 12'4 x 11'4. Feature ornamental fireplace with recessed fitted shelving to either side of the fire stack; multipane single glazed window to the front and small internal window to the rear landing area; two single radiators; original wooden floors (recently restored).
Second floor
Landing. Wood panelled stairwell and landing area with access to the loft (with loft fitted ladder) and door to the master bedroom; double glazed window to the side of the property and small internal window to the master bedroom.
Master bedroom (15'1 x 13'2). Very light and spacious room with multipane singled glazed window to the front, double glazed window to the rear and an additional internal window to the landing (linking to views beyond the landing); spectacular views yet not overlooked (surrounding conservation area and the spectacular Italianate church); three built-in wardrobes/storage cupboards; two single radiators; feature cast fireplace; original wooden floors (recently restored).
Outside
Gardens
There is an enclosed garden at the rear of the property. This consists of a very private paved area adjoining the kitchen and a lawned area extending beyond. Both areas are ideally suited to alfresco dining in a relaxed and peaceful surrounding. The gardens contains a host of mature plants, bulbs, tree and bushes.
There are additional garden areas surrounding the building with shared access to neighbouring gardens beyond.
To the front of the property there is a sizeable brick outbuilding providing ample storage for bicycles, garden equipment and similar.
Property Location
Marketed by Urban.co.uk
Disclaimer Property descriptions and related information displayed on this page are marketing materials provided by Urban.co.uk. estateagents365.uk does not warrant or accept any responsibility for the accuracy or completeness of the property descriptions or related information provided here and they do not constitute property particulars. Please contact Urban.co.uk for full details and further information.

