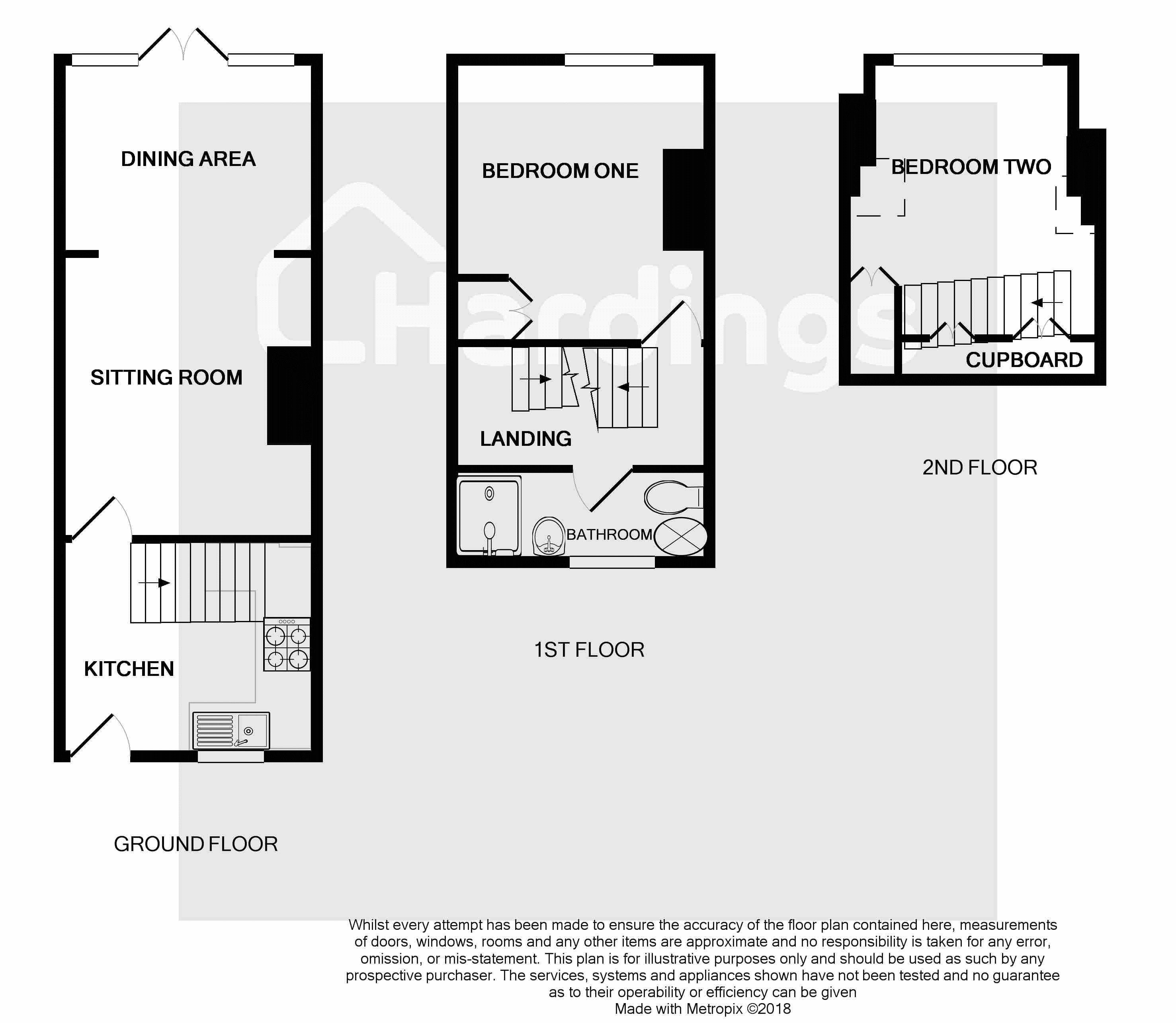Terraced house to rent in Salisbury SP2, 2 Bedroom
Quick Summary
- Property Type:
- Terraced house
- Status:
- To rent
- Price
- £ 183
- Beds:
- 2
- Baths:
- 1
- Recepts:
- 1
- County
- Wiltshire
- Town
- Salisbury
- Outcode
- SP2
- Location
- Brandon Cottages, Highfield Road, Salisbury SP2
- Marketed By:
- Hardings Estate Agents
- Posted
- 2024-04-02
- SP2 Rating:
- More Info?
- Please contact Hardings Estate Agents on 01722 515914 or Request Details
Property Description
A two bedroom Terraced House, within walking distance to the city centre. Please call the Office on to book a Viewing.
The Property
A Two Bedroom Terraced House, within walking distance to the City Centre. The Accommodation comprises of a Kitchen, Sitting Room, Dining Area, Bathroom, Two Bedrooms & a Low Maintenance Garden.
Directions
Leave Salisbury via Wilton Road A36. Turn Left into Highfield Road and Brandon Cottages will be found on the Right Hand side.
Kitchen (10' 7'' x 8' 11'' (3.22m x 2.72m))
Matching Wall & Base units with Worktop and Tiled splash backs. Double Glazed Window to Front aspect. Stainless Steel Single Sink & Drainer. Built in Gas Hob & Electric Oven with Extractor over. Space for Dishwasher, Washing Machine & Fridge Freezer. Very small, low level, under Stairs Cupboard. Radiator. Tiled Flooring. Door to Lounge. Stairs to First Floor.
Sitting Room (10' 7'' x 11' 8'' (3.22m x 3.55m))
Opening to Dining Area. Radiator. High Level Cupboard housing Fuse Box.
Dining Room (10' 7'' x 8' 0'' (3.22m x 2.44m))
Double Glazed Patio Doors to Rear Garden with Double Glazed Windows either side. Laminate Flooring. Radiator.
Stairs & Landing
Doors to Bedroom & Bathroom. Stairs to Second Floor.
Bathroom (10' 7'' x 3' 10'' (3.22m x 1.17m))
Obscure Double Glazed Window to Front. Half of the Bathroom Walls are Tiled. Double Shower Cubicle. Wash Hand Basin. WC. Wall mounted Boiler. Heated Towel Rail. Vinyl Flooring.
Bedroom One (10' 7'' x 11' 8'' (3.22m x 3.55m))
Double Glazed Window to Rear aspect. Radiator. Fitted Wardrobe.
Bedroom Two (10' 6'' x 11' 5'' (3.20m x 3.48m))
Door from First Floor Landing up Stairs. Double Glazed Window to Rear aspect. Radiator. Built in Wardrobe & Cupboard spaces.
Outside
Front- Path from Highfield Road to Brandon Cottages. External Storage Shed with Power & Lighting.
Rear- Laid to Patio for Low Maintenance. Gate leading to path back out to Highfield Road.
There is a Garage within a Block to the Rear of the Property, which the Landlord is willing to Let the Property with, but for an extra £75pcm. Please ask for details.
Agents Notes
Council Tax Band C.
Sorry, No Pets.
Property Location
Marketed by Hardings Estate Agents
Disclaimer Property descriptions and related information displayed on this page are marketing materials provided by Hardings Estate Agents. estateagents365.uk does not warrant or accept any responsibility for the accuracy or completeness of the property descriptions or related information provided here and they do not constitute property particulars. Please contact Hardings Estate Agents for full details and further information.


