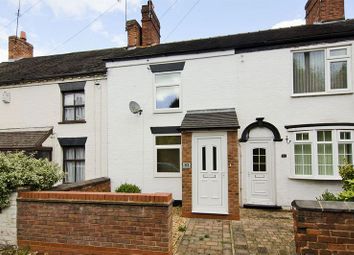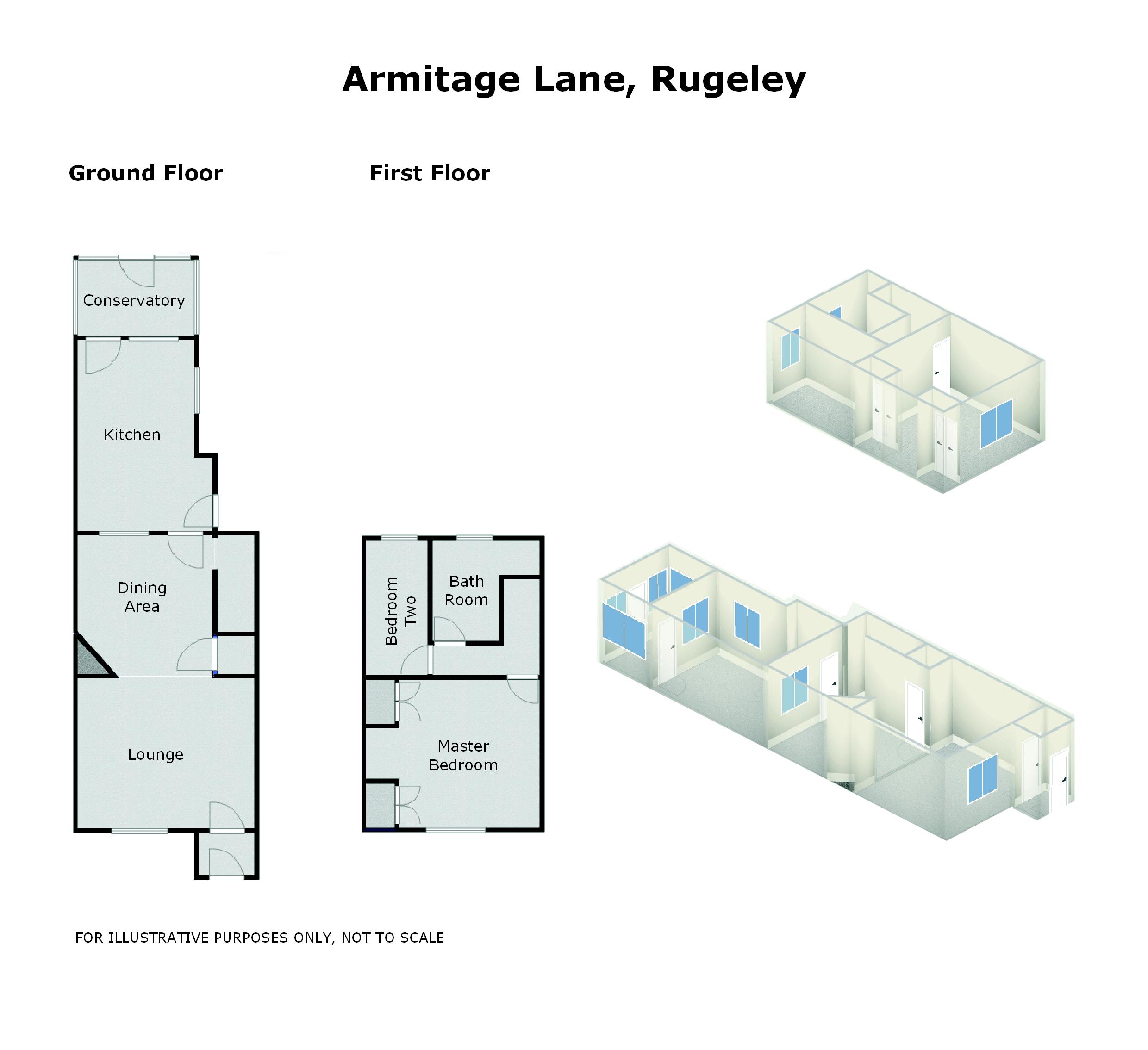Terraced house to rent in Rugeley WS15, 2 Bedroom
Quick Summary
- Property Type:
- Terraced house
- Status:
- To rent
- Price
- £ 137
- Beds:
- 2
- Baths:
- 1
- Recepts:
- 2
- County
- Staffordshire
- Town
- Rugeley
- Outcode
- WS15
- Location
- Armitage Road, Rugeley WS15
- Marketed By:
- Lovett and Co. Estate Agents - Burntwood
- Posted
- 2024-04-19
- WS15 Rating:
- More Info?
- Please contact Lovett and Co. Estate Agents - Burntwood on 01543 526007 or Request Details
Property Description
Lovett&Co. Estate Agents are pleased to offer to let this well presented two bedroom mid-terraced house in popular residential area of Rugeley. Stand out features of the property include: Spacious ground floor living space plus cellar, large kitchen, modern fitted bathroom, generous canal side rear garden.
The property is situated within easy reach of Rugeley town centre which offers a wide range of amenities and also benefits from being only a couple of minutes away from Cannock Chase, an area of outstanding natural beauty. Local schools include John Bamford Primary, Western Springs Junior and Fairoak Academy all within walking distance. Commuter benefits include A51, A460 & M6 Toll road linking the midlands motorway network with train & bus routes available from Rugeley town centre.
The property has two floors; on the ground floor: Porch, lounge, dining area, kitchen and rear lean to conservatory. On the first floor: Two bedrooms and family bathroom. There is also a cellar. Externally the property offers: Private rear garden backing on the canal. The property benefits from UPVC double glazing and central heating through out.
Available June1st 2020
Lounge: ((12'9" x 11'10"))
Accessed from the front porch it features: Brick feature fire place with wooden mantle over and inset multi fuel burner. Ceiling light point, laminate flooring, two wall lights and radiator, window to front aspect and open archway to the dining room.
Dining Area: ((11'5" x 9'10"))
Ceiling light point, radiator, laminate flooring, doors to cellar, kitchen and opening to the staircase.
Kitchen: ((14'9" x 10'3"))
Range of matching wall and base units units with work surfaces, incorporating stainless steel sink with drainer and tile splash back, electric cooker, space with plumbing for washing machine and further appliance space, ceiling light, radiator, tiled flooring doors & windows to the side and rear lean to.
Lean To:
Poly–carbonate sloping roof with wooden frame ideal for use as storage area with windows and doorway to the garden.
First Floor Landing:
Carpeted flooring, light point, loft access hatch and doors to the bedrooms and bathroom.
Master Bedroom: ((11'9" x 11'6"))
Two built in wardrobes, ceiling light point, radiator, carpeted flooring and window to the front.
Bedroom Two: ((11'2 x 4'6"))
Ceiling light point, radiator, carpeted flooring and window to the rear.
Bathroom:
Modern white suite comprising: Bath with shower over, hand wash basin, low level WC, tiled walls and flooring, heated towel rail, light point and window to rear.
Externally:
The property offers on street parking to the front. The large private rear garden is enclosed by fenced borders and features; patio area ideal for entertaining, lawn, garden shed, rear patio area overlooking the canal to the back, various trees, shrubs and flowerbeds.
Viewing:
Please contact us on if you would like to arrange a viewing appointment for this property or require further information.
Property Location
Marketed by Lovett and Co. Estate Agents - Burntwood
Disclaimer Property descriptions and related information displayed on this page are marketing materials provided by Lovett and Co. Estate Agents - Burntwood. estateagents365.uk does not warrant or accept any responsibility for the accuracy or completeness of the property descriptions or related information provided here and they do not constitute property particulars. Please contact Lovett and Co. Estate Agents - Burntwood for full details and further information.


