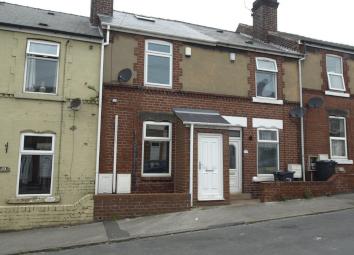Terraced house to rent in Rotherham S63, 3 Bedroom
Quick Summary
- Property Type:
- Terraced house
- Status:
- To rent
- Price
- £ 110
- Beds:
- 3
- Baths:
- 1
- Recepts:
- 2
- County
- South Yorkshire
- Town
- Rotherham
- Outcode
- S63
- Location
- Albert Road, Goldthorpe, Rotherham S63
- Marketed By:
- Butcher Residential
- Posted
- 2024-06-04
- S63 Rating:
- More Info?
- Please contact Butcher Residential on 01226 417813 or Request Details
Property Description
Beautifully presented and impressively proportioned three bed inner terrace - providing high-quality accommodation throughout, ideal for the discerning tenant - offering easy access to the dearne valley, with M1/A1 also being easily accessed.
This inner terrace property provides accommodation considerably larger than its external appearance suggests and, in recent years, has undergone a scheme of extensive high-quality re-appointment, now being presented throughout to a delightful standard. Features include: Gas fired central heating, uPVC double-glazing and an easily-managed, well-proportioned and low-maintenance rear garden. Comprising: Entrance porch, lounge, dining kitchen with integrated appliances, rear porch/utility, cloakroom/WC, three bedrooms and a fully tiled bathroom.
Ground floor
entrance porch
lounge 12' 1" x 12' 1" (3.68m x 3.68m) This well-proportioned principal reception room is positioned to the front elevation and provides a radiator, six ceiling downlighters and also wiring provision for the wall-mounting of a flat-screen television.
Dining kitchen 13' 3" x 12' 2" (4.04m x 3.71m) Providing a generous range of oak-fronted units, comprising of: An inset stainless-steel sink unit with cupboards under, there are further base and wall-mounted units and a good expanse of worktop surfaces, to include a pull-out breakfast bar fitment. There is porcelain floor tiling throughout, ceiling downlighters, a double-panel radiator, a useful understairs store, an integrated oven, a four ring gas hob and an extractor unit.
Rear porch/utility 8' 6" x 4' 4" (2.59m x 1.32m) Having an expanse of worktop surface with plumbing facilities beneath, porcelain floor tiling and a radiator.
Cloakroom/WC 4' 4" x 3' 2" (1.32m x 0.97m) Once again having porcelain floor tiling and providing a two-piece suite in white, comprising of: A wash-hand basin and a low-flush WC. This area also contains the gas fire combination heating boiler.
First floor
bedroom two 12' 1" x 12' 2" (3.68m x 3.71m) With a front facing window, ceiling downlighters, a radiator, a bulk-head storage cupboard and wiring provision for the wall-mounting of a flat-screen television.
Bedroom three 10' 1" x 5' 11" (3.07m x 1.8m) With a rear facing window, a TV aerial point and a radiator.
Bathroom 5' 9" x 6' 10" (1.75m x 2.08m) Having full-height tiling to the walls, wit further tiling to the floor and providing a four-piece suite in white comprising of: A shower cubicle with a thermostatic shower, a double-ended bath, a wall-mounted wash-hand basin and a low-flush WC. In addition, there is a heated chrome towel rail.
Second floor
attic bedroom one 16' 5" x 11' 11" (5m x 3.63m) A very well-proportioned loft bedroom, having two Velux double-glazed skylight windows, a TV aerial point and a radiator.
Outside The property is street-lined to the front, whilst to the rear is a well-proportioned, easily-managed and low-maintenance-style garden.
Services All mains are laid to the property.
Heating A gas fired heating system is installed.
Double-glazing The property benefits from uPVC sealed-unit double-glazing.
Note Before start of tenancy we charge an administration fee of £160.00 for a single person applicant and £300.00 for a couple. This includes the processing of your application, referencing (identity, financial credit checks, obtaining references from current or previous landlords/employers etc to assess affordability) contract negotiation (amending/agreeing terms) and preparation of tenancy agreement. We charge £120 per permitted occupier or additional tenant. If a guarantor is required, the application cost for the guarantor would be £75.00. This includes credit referencing and preparation of paperwork. Right to rent checks £12.00 per person. All fees are inclusive of VAT.
Bond A bond of £575 is payable in advance.
Landlord stipulations There are to be, no smokers and no pets in the property.
Directions Post Code for Sat Nav purposes: S63 9NJ
ib/rp brochure not yet verified by landlord.
Property Location
Marketed by Butcher Residential
Disclaimer Property descriptions and related information displayed on this page are marketing materials provided by Butcher Residential. estateagents365.uk does not warrant or accept any responsibility for the accuracy or completeness of the property descriptions or related information provided here and they do not constitute property particulars. Please contact Butcher Residential for full details and further information.

