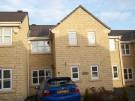Terraced house to rent in Rotherham S63, 3 Bedroom
Quick Summary
- Property Type:
- Terraced house
- Status:
- To rent
- Price
- £ 114
- Beds:
- 3
- Baths:
- 1
- Recepts:
- 2
- County
- South Yorkshire
- Town
- Rotherham
- Outcode
- S63
- Location
- Thornley Brook, Thurnscoe S63
- Marketed By:
- Tranquil Homes
- Posted
- 2024-04-05
- S63 Rating:
- More Info?
- Please contact Tranquil Homes on 01924 765847 or Request Details
Property Description
Tranquil Homes & Services Ltd are pleased to present a beautifully presented, modern, 3 bed mid-terrace property in thurnscoe! With a fully fitted kitchen, lounge, dining area and ensuite to the main bedroom!
Driveway & enclosed rear garden!
Viewing is Essential to fully appreciate the high standard and quality of this property.
This property has UPVC windows and doors, is gas central heated and has white interior doors throughout.
Lounge (12’9 x 10’7)
An open plan staircase lease up to the first floor. White UPVC double glazed window to the front elevation. Décor is magnolia with brown plush carpet. An electric fire with a coal fire effect with surround is placed on the feature wall.
Dining room (10’4 X 7’3)
An open plan archway joined onto the lounge leads into the dining room. White UPVC double glazed bay window to the rear elevation. Décor is magnolia with plush brown carpet. Storage space is available under the stairs. Access to the rear garden is given via double UPVC patio doors.
Kitchen (10’4 X 6’1)
Access gained through another open plan archway. Fully fitted kitchen with built in white electric oven, gas hob & extractor fan. Cream painted wall (5) and base (2) units plus 2 drawers give plenty of storage space. Units are fitted with frosted glass. Black marble effect worktops and beige mosaic tiling give a neutral feel. White UPVC double glazed window to the front elevation. Decor is magnolia with black tiled effect lino flooring. Poterton boiler fitted which serves the domestic hot water and central heating system.
Downstairs WC (5’4 X 4’4)
White UPVC double glazed window to the front elevation. With low flush W.C. And wash hand basin and one double central heating radiator fitted. Décor is magnolia.
Bedroom 1 (10’5 narrowing 8’6 X 11’6 approx)
The main double bedroom benefits from a large window to the front elevation providing plenty of natural lighting, ensuite bathroom and beech style built in wardrobes, giving ample storage space. Décor is magnolia with a beige carpet.
En-suite (6’4 X 5’3)
W.C & basin. White UPVC double glazed window to the front elevation. Décor is part tiled and part magnolia emulsion. A heated towel rail is fitted along with spot lights fitted to ceiling. Glass shower cubicle with a Myra electric shower fitted.
Bedroom 2 (9’1 X 7’4)
White UPVC double glazed window to the rear elevation. Décor is magnolia with beige carpet.
Bedroom 3 (6’2 X 6’7)
White UPVC double glazed window to the rear elevation. Décor is magnolia with beige carpet.
House bathroom (7’4 X 5’2)
The bathroom has a white 3-piece suite with overhead shower. Heated towel rail is fitted. Décor is magnolia with half the walls tiled.
Exterior
To the front of the property is an open aspect lawned area with shrubs and off-road parking for one vehicle. To the rear of the property is a well enclosed lawned garden area.
Property Location
Marketed by Tranquil Homes
Disclaimer Property descriptions and related information displayed on this page are marketing materials provided by Tranquil Homes. estateagents365.uk does not warrant or accept any responsibility for the accuracy or completeness of the property descriptions or related information provided here and they do not constitute property particulars. Please contact Tranquil Homes for full details and further information.

