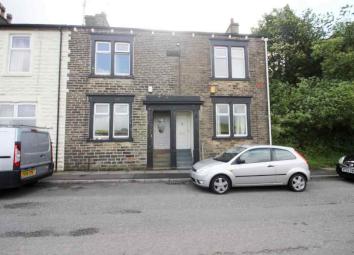Terraced house to rent in Rossendale BB4, 3 Bedroom
Quick Summary
- Property Type:
- Terraced house
- Status:
- To rent
- Price
- £ 104
- Beds:
- 3
- Baths:
- 1
- Recepts:
- 1
- County
- Lancashire
- Town
- Rossendale
- Outcode
- BB4
- Location
- Cross Street North, Haslingden, Rossendale BB4
- Marketed By:
- EweMove Sales & Lettings - Rossendale & Ramsbottom
- Posted
- 2019-02-22
- BB4 Rating:
- More Info?
- Please contact EweMove Sales & Lettings - Rossendale & Ramsbottom on 01706 408586 or Request Details
Property Description
This stone built 3 Bedroom mid-terrace property would make an ideal family home. The property benefits from uPVC double glazing, Gas central heating. The property has a living room, kitchen area with utility, 3 bedrooms and family bathroom.
This home includes:
- Living Room
3.3m x 3.2m (10.5 sqm) - 10' 9" x 10' 5" (113 sqft)
Laminate flooring, gas central heating radiator. UPVC double glazed window with front aspect. - Kitchen
3.1m x 4.13m (12.8 sqm) - 10' 2" x 13' 6" (137 sqft)
Wall and base units give plenty of storage space, uPVC double glazed window looking on to back yard. Gas central heating radiator. - Utility Room
2.5m x 1.68m (4.2 sqm) - 8' 2" x 5' 6" (45 sqft)
Plumbed for washing machine and dryer. - Bedroom 1
3.16m x 2.7m (8.5 sqm) - 10' 4" x 8' 10" (91 sqft)
Carpeted, UPVC double glazed window front aspect. Gas central heating radiator. - Bedroom 2
2.8m x 2.1m (5.8 sqm) - 9' 2" x 6' 10" (63 sqft)
Carpeted, UPVC double glazed window rear aspect. Gas central heating radiator. - Bedroom 3
3.1m x 1.7m (5.2 sqm) - 10' 2" x 5' 6" (56 sqft)
Carpeted, uPVC double glazed window front aspect. Gas central heating radiator. - Family Bathroom
White suite comprising of a bath with shower attachment, wash hand basin and WC
Please note, all dimensions are approximate / maximums and should not be relied upon for the purposes of floor coverings.
Additional Information:
Band APlease Note: A deposit/bond of £450 is required, as well as a suitable Guarantor for this property.
Marketed by EweMove Sales & Lettings (Rossendale) - Property Reference 21999
Property Location
Marketed by EweMove Sales & Lettings - Rossendale & Ramsbottom
Disclaimer Property descriptions and related information displayed on this page are marketing materials provided by EweMove Sales & Lettings - Rossendale & Ramsbottom. estateagents365.uk does not warrant or accept any responsibility for the accuracy or completeness of the property descriptions or related information provided here and they do not constitute property particulars. Please contact EweMove Sales & Lettings - Rossendale & Ramsbottom for full details and further information.

