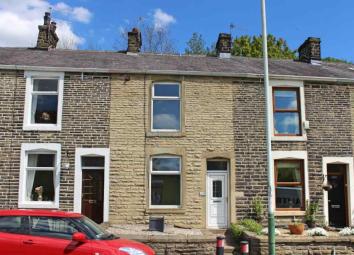Terraced house to rent in Rossendale BB4, 2 Bedroom
Quick Summary
- Property Type:
- Terraced house
- Status:
- To rent
- Price
- £ 115
- Beds:
- 2
- Baths:
- 1
- Recepts:
- 1
- County
- Lancashire
- Town
- Rossendale
- Outcode
- BB4
- Location
- Blackburn Road, Haslingden, Rossendale BB4
- Marketed By:
- EweMove Sales & Lettings - Rossendale & Ramsbottom
- Posted
- 2024-04-29
- BB4 Rating:
- More Info?
- Please contact EweMove Sales & Lettings - Rossendale & Ramsbottom on 01706 408586 or Request Details
Property Description
Stone garden terraced with open rural views to both the front & rear. Situated in the popular Acre district of Haslingden this recently improved two bedroom home is ideally placed close to the 'Winfields' roundabout at Rising Bridge with the A56 link to both the M66 and M65 motorways.
Local shopping can be found in Haslingden with good bus services running along the A680 Blackburn Road to Rawtenstall and Accrington business centres.
The attractive accommodation benefits from neutral decor throughout with a new fitted dining kitchen including oven & hob, laminate flooring to the ground floor and new grey carpets to the first floor.
To the rear, the house enjoys a long garden with lawn and storage with a cobbled shared access road onto fields beyond.
This home includes:
- Vestibule
uPVC entrance door. Tiled Floor. Leaded glazed internal door to Lounge - Lounge
4m x 4.09m (16.4 sqm) - 13' 1" x 13' 5" (176 sqft)
Feature fireplace with marble inset housing a new electric flame effect fire in a stainless steel finish. Inbuilt meter cupboard. Tall window enjoying the front views.Laminate wood floor. - Kitchen / Dining Room
2.9m x 4m (11.6 sqm) - 9' 6" x 13' 1" (124 sqft)
Recently fitted with base and a double wall unit in a contemporary wood grained work surfaces with a single drainer stainless steel sink unit beneath the rear facing window. New four ring gas hob in a stainless steel finish and matching back plate. Canopy filter hood above and new inbuilt'Bush'electric oven/grill beneath. Walk in under stairs storage. Laminate wood floor. UPVC exterior rear door. - First Floor Landing
- Bedroom (Double)
4m x 4.09m (16.4 sqm) - 13' 1" x 13' 5" (176 sqft)
Front facing window with views - Bedroom (Single)
3.7m x 1.7m (6.2 sqm) - 12' 1" x 5' 6" (67 sqft)
Rear facing window with views - Bathroom
2m x 1.7m (3.4 sqm) - 6' 6" x 5' 6" (36 sqft)
Comprising of a three piece modern white suite: Pedestal wash hand basin, panel bath with shower over and low level, dual flush W.C.Inbuilt store cupboard, pat tiled walls, rear facing window - Exterior
- Front Garden
Low maintenance gravel laid front garden - Rear Garden
Paved area with steps to a lawned area, borders and hardstanding at the head with timber shed.
Please note, all dimensions are approximate / maximums and should not be relied upon for the purposes of floor coverings.
Additional Information:
Double Glazing in uPVC Frames
Band A
Please Note: A deposit/bond of £500 is required, as well as a suitable Guarantor for this property.
Marketed by EweMove Sales & Lettings (Rossendale) - Property Reference 23708
Property Location
Marketed by EweMove Sales & Lettings - Rossendale & Ramsbottom
Disclaimer Property descriptions and related information displayed on this page are marketing materials provided by EweMove Sales & Lettings - Rossendale & Ramsbottom. estateagents365.uk does not warrant or accept any responsibility for the accuracy or completeness of the property descriptions or related information provided here and they do not constitute property particulars. Please contact EweMove Sales & Lettings - Rossendale & Ramsbottom for full details and further information.

