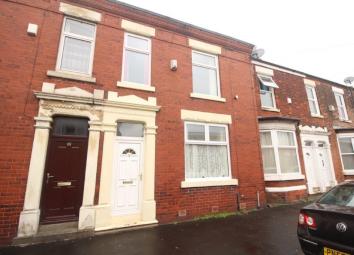Terraced house to rent in Preston PR1, 3 Bedroom
Quick Summary
- Property Type:
- Terraced house
- Status:
- To rent
- Price
- £ 127
- Beds:
- 3
- Baths:
- 1
- Recepts:
- 2
- County
- Lancashire
- Town
- Preston
- Outcode
- PR1
- Location
- Illingworth Road, Preston PR1
- Marketed By:
- Oystons - Blackpool
- Posted
- 2024-04-17
- PR1 Rating:
- More Info?
- Please contact Oystons - Blackpool on 01253 520855 or Request Details
Property Description
Property description Three bedroom terraced house comprising; Vestibule, hallway, lounge, dining room, kitchen, utility room, bathroom, gas central heating, double glazing and yard to rear. Viewing recommended. EPC rating: D.
Vestibule Double glazed window and door.
Hallway Central heating radiator.
Lounge 12' 8" x 12' 6" (3.86m x 3.81m) Coved ceiling. Gas fire and surround. Central heating radiator. Double glazed window.
Dining room 13' 8" x 13' 0" (4.17m x 3.96m) Built in dressers. Electric fire and surround. Central heating radiator. Double glazed window.
Utility room 13' 8" x 4' 8" (4.17m x 1.42m) Plumbed for automatic washing machine. Central heating radiator.
Kitchen 7' 9" x 6' 6" (2.36m x 1.98m) Fitted wall and base units. One and a half bowl sink unit and mixer tap. Built in oven, hob and hood. Part tiled. Double glazed window and door.
Stairs and landing Spindled staircase and balustrade.
Bedroom one 12' 6" x 10' 0" (3.81m x 3.05m) Central heating radiator. Double glazed window.
Bedroom two 13' 9" x 11' 3" (4.19m x 3.43m) Central heating radiator. Double glazed window.
Bedroom three 9' 6" x 6' 7" (2.9m x 2.01m) Central heating radiator. Double glazed window.
Bathroom Bath. Electric shower. Low flush w.c. Pedestal wash hand basin. Part tiled. Central heating radiator. Double glazed window.
Gardens Yard to rear.
Property Location
Marketed by Oystons - Blackpool
Disclaimer Property descriptions and related information displayed on this page are marketing materials provided by Oystons - Blackpool. estateagents365.uk does not warrant or accept any responsibility for the accuracy or completeness of the property descriptions or related information provided here and they do not constitute property particulars. Please contact Oystons - Blackpool for full details and further information.

