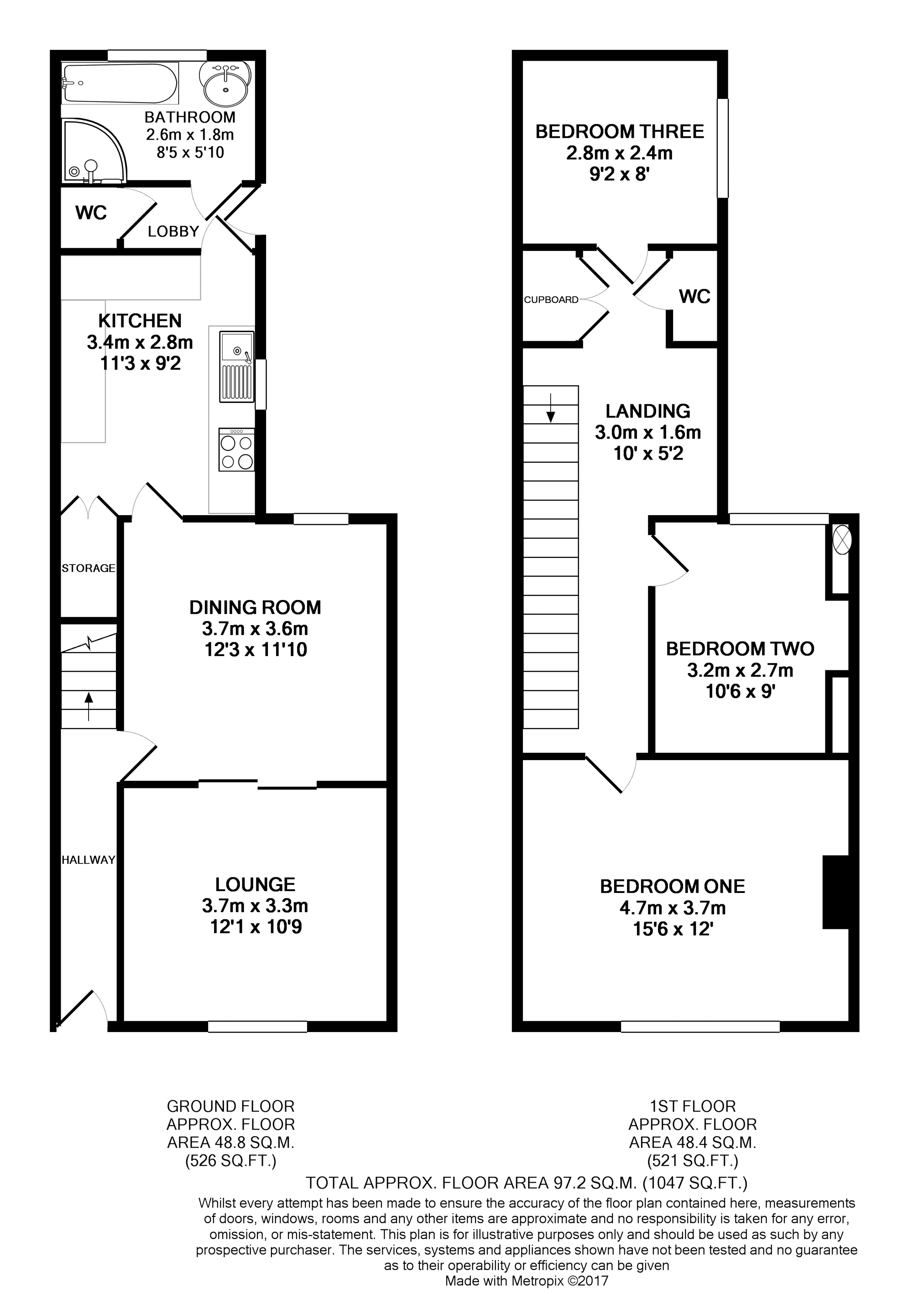Terraced house to rent in Pontypool NP4, 3 Bedroom
Quick Summary
- Property Type:
- Terraced house
- Status:
- To rent
- Price
- £ 129
- Beds:
- 3
- Baths:
- 1
- Recepts:
- 2
- County
- Torfaen
- Town
- Pontypool
- Outcode
- NP4
- Location
- Gladstone Terrace, Pontypool NP4
- Marketed By:
- Purplebricks, Head Office
- Posted
- 2024-04-18
- NP4 Rating:
- More Info?
- Please contact Purplebricks, Head Office on 024 7511 8873 or Request Details
Property Description
A superb opportunity to rent this well maintained and presented mid terrace property located in the sought after 'Gladstone Terrace'. Occupying a level yet elevated plot, the property overlooks beautiful mountains to the front and would suit perfectly for a professional couple or small family.
Offered unfurnished, the accommodation briefly comprises of; entrance hall, lounge and dining room separated by sliding doors. A rear kitchen with cloakroom, plus a family bathroom with bath and corner shower. To the first floor are three bedrooms and an additional W.C.
The property further benefits from a private rear garden, a detached garage with rear lane access, gas central heating fired by a combi boiler and uPVC double glazing throughout.
With plenty of interest expected, please click the brochure button below to book a viewing online 24/7.
Entrance Hall
2ft 11 x 14' 2
Access gained via Front door with stained glass panels, electric meter and fuse box at high level, laminate flooring, stair case to first floor, central heating radiator.
Lounge
12ft 1 x 10ft 9
Oak panelled flooring, uPVC double glazed window overlooking front with vertical blinds and superb Mountain views. Electric light to ceiling. Central heating radiator, gas meter concealed in cupboard at low level. Sliding doors to Dining room.
Dining Room
12ft 3 x 11ft 10
Oak panelled flooring, uPVC double glazed window overlooking rear garden with vertical blinds, central heating radiator, electric light to ceiling.
Kitchen
9ft 2 x 11ft 3
A range of wall and base units with complimentary roll edge work surface over, 4 ring gas hob with oven and grill beneath and extractor over. Vinyl flooring, deep under stair storage cupboard, uPVC double glazed window overlooking side. Fluorescent strip light to ceiling, door to rear lobby.
Rear Lobby
Tiled flooring, door to rear garden, door to cloakroom, door to Family Bathroom.
Bathroom
8ft 5 x 5ft 10
Suite in white comprising; panelled bath with mixer tap and shower attachment, corner shower cubicle with curved sliding splash screen doors. Wash hand basin with mixer tap set in vanity unit with cupboards and storage. UPVC double glazed obscure window at high level, chrome towel rail/radiator, ceramic flooring.
Downstairs Cloakroom
Low level flush WC, wash hand basin and extractor fan.
First Floor Landing
5ft 2 x 10ft 0
Spindled hand rail, textured ceiling with light, built in linen/storage cupboard, first floor cloakroom and doors off to all rooms.
Bedroom One
15ft 6 x 12ft 0
uPVC double glazed window overlooking front with superb 'mountain views' central heating radiator.
Bedroom Two
9ft 0 x 10ft 6
Built in wardrobes both with central heating radiators, combination boiler. UPVC double glazed tilt and turn window overlooking rear, central heating radiator.
Bedroom Three
9ft 2 x 8ft 0
uPVC double glazed window overlooking side, central heating radiator.
Upstairs W.C.
Low level flush W.C, pedestal wash hand basin. Towel rail/ radiator.
Rear Garden
Pleasant garden to rear comprising; Concrete forecourt area with outside tap, steps and path to one side of the garden running to rear gate with rear lane access, detached garage.
Patio seating area and additional gravel area with stepping stone path. Views to side.
Property Location
Marketed by Purplebricks, Head Office
Disclaimer Property descriptions and related information displayed on this page are marketing materials provided by Purplebricks, Head Office. estateagents365.uk does not warrant or accept any responsibility for the accuracy or completeness of the property descriptions or related information provided here and they do not constitute property particulars. Please contact Purplebricks, Head Office for full details and further information.


