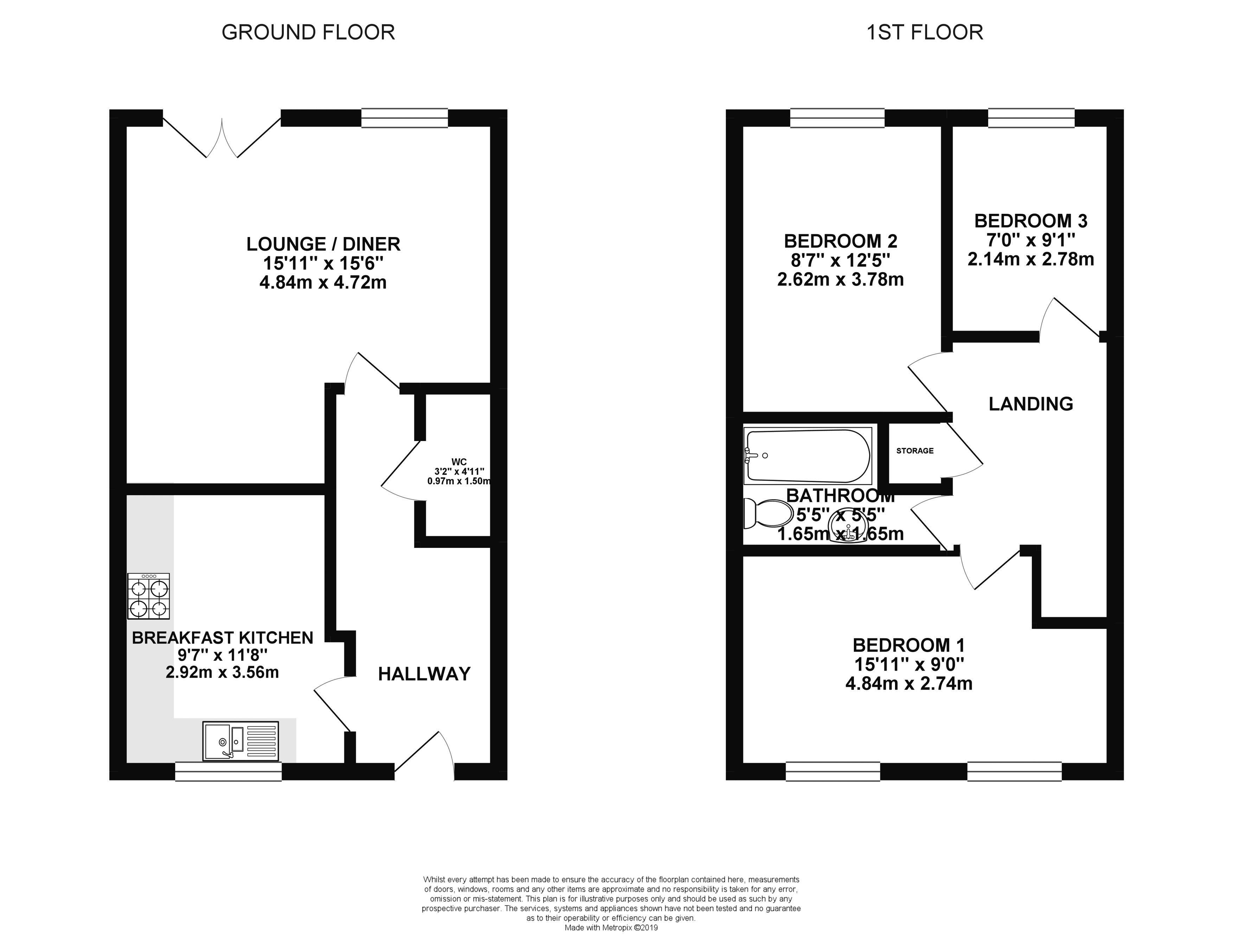Terraced house to rent in Pontefract WF7, 3 Bedroom
Quick Summary
- Property Type:
- Terraced house
- Status:
- To rent
- Price
- £ 138
- Beds:
- 3
- County
- West Yorkshire
- Town
- Pontefract
- Outcode
- WF7
- Location
- Featherstone Drive, Featherstone, Pontefract WF7
- Marketed By:
- Ark Estate Agents
- Posted
- 2024-04-29
- WF7 Rating:
- More Info?
- Please contact Ark Estate Agents on 01977 529072 or Request Details
Property Description
Available immediately, initial twelve month term. Situated on a popular residential cul-de-sac. Close to Schools. Close to a wide range of local amenities.
Summary
Situated on a popular residential cul-de-sac is this spacious and modern three bed mid-town house. Ideally situated for junior, infant and secondary schools, Featherstone offers a wide range of local amenities and nearby recreational activities. The property is perfectly situated for commuting offering good access to public transport including a train station in the village and the motorway networks being easily accessible. The property briefly comprises: Three good sized bedrooms, entrance hall, downstairs WC, kitchen, lounge / diner and bathroom. The front of the property offers off-street parking, the rear garden is enclosed, laid to lawn with a paved patio area and a timber bin store. The property benefits UPVC double glazing and a gas central heating system.
Entrance Hall
A composite door with storm canopy over opens to the entrance hall, stairs lead to first floor, a radiator, and doors open to the downstairs WC, lounge / diner and kitchen.
Downstairs WC
Fitted with a two piece suite in white comprising of a closed coupled WC, a wall mounted corner hand basin with splash back tiling and a radiator.
Lounge / Diner (15' 6'' x 15' 11'' (4.72m x 4.85m))
The spacious lounge / diner has two radiators and floods natural light from the window and French doors which overlook the rear garden.
Kitchen (11' 8'' x 9' 7'' (3.55m x 2.92m))
Fitted with a comprehensive range of wall and base units with roll-edge worksurfaces over inset with a stainless steel sink and drainer. There is a gas hob with extractor fan over, an electric oven, integrated fridge / freezer, space and plumbing for a washing machine, tiling to the splash back areas and a window to the front.
First Floor Landing
Stairs lead to the first floor, a cupboard houses the hot water system, a radiator and doors lead to the bedrooms and bathroom.
Bedroom 1 (9' 0'' x 15' 11'' (2.74m x 4.85m))
A good sized double room with two windows and a radiator.
Bedroom 2 (12' 5'' x 8' 7'' (3.78m x 2.61m))
Another good sized room with a radiator and a window.
Bedroom 3
With a radiator and a window.
Bathroom (5' 5'' x 5' 5'' (1.65m x 1.65m))
Fitted with a three piece suite in white comprising of a panel enclosed bath with mixer shower over, a closed coupled WC and pedestal wash basin. There is a radiator and splash back tiling.
Gardens And Parking
The front of the property is open plan and provides designated off road parking. The rear garden is enclosed, mainly laid to lawn, with a paved patio area and a timber bin store.
Property Location
Marketed by Ark Estate Agents
Disclaimer Property descriptions and related information displayed on this page are marketing materials provided by Ark Estate Agents. estateagents365.uk does not warrant or accept any responsibility for the accuracy or completeness of the property descriptions or related information provided here and they do not constitute property particulars. Please contact Ark Estate Agents for full details and further information.


