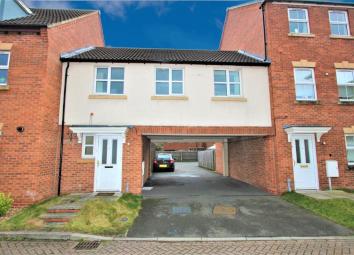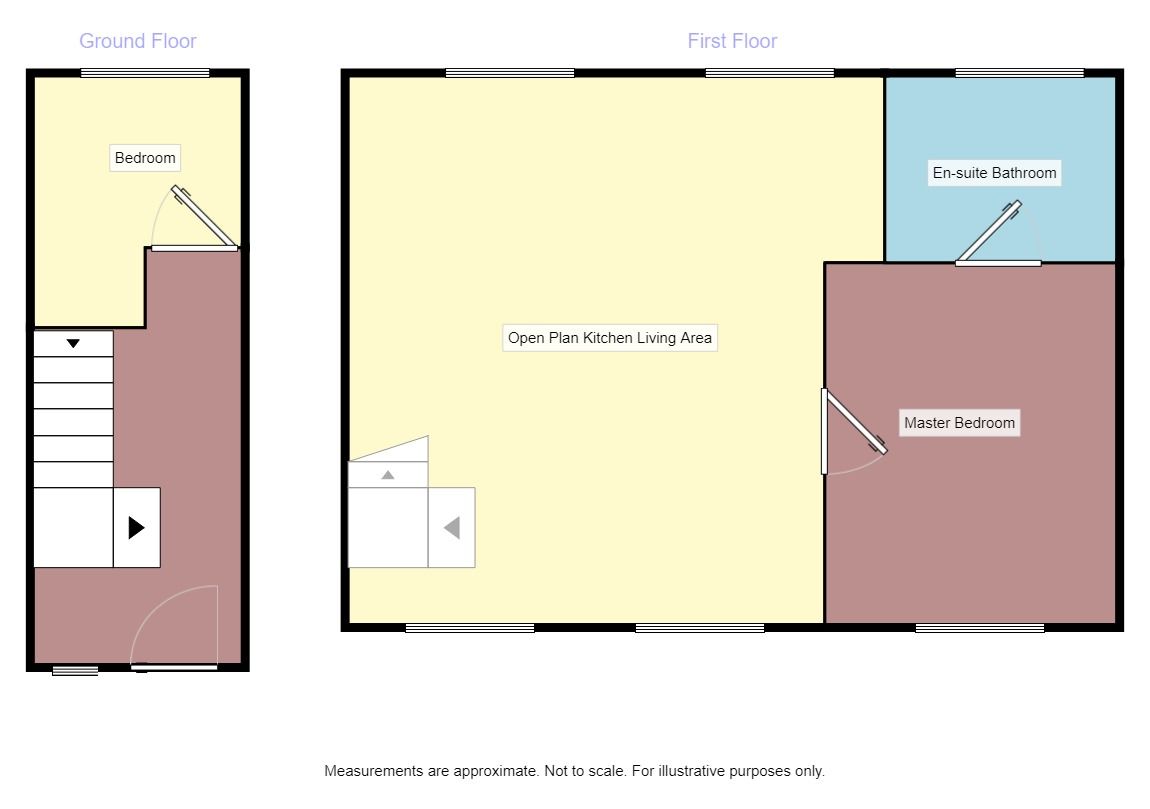Terraced house to rent in Nottingham NG9, 2 Bedroom
Quick Summary
- Property Type:
- Terraced house
- Status:
- To rent
- Price
- £ 150
- Beds:
- 2
- Baths:
- 1
- Recepts:
- 1
- County
- Nottingham
- Town
- Nottingham
- Outcode
- NG9
- Location
- Lewsey Close, Chilwell, Beeston, Nottingham NG9
- Marketed By:
- Your Move - SDS Beeston
- Posted
- 2024-04-26
- NG9 Rating:
- More Info?
- Please contact Your Move - SDS Beeston on 0115 933 8048 or Request Details
Property Description
** available with zero deposits ** A modern two bedroom coach house built in Circa 2007 with a fantastic open plan kitchen living diner for entertaining guests. The property is situated in a quiet cul de sac within Chilwell popular for access to the M1 motorway network, Chilwell retail park, Attenborough Nature reserve for outdoor activities and a number of well known public houses. The property comprises of in brief: On the ground floor there is the entrance hall and the versatile bedroom. To the first floor there is the open plan kitchen, living dining area, master bedroom and an en-suite bathroom. Outside the property benefits from an enclosed rear garden., parking and garage. The EPC Rating is B
Directions
From our Beeston office turn left onto High Road and then right onto Humber Road. At the traffic lights continue straight on Humber Road. At the end of the road turn right onto Queens Road East and then follow the road straight onto Byepass Road. As you approached Chilwell retail park at the traffic lights turn right onto Swiney Way and then at the roundabout take the second exit onto Woodward Avenue. Turn right to continue on Woodward Avenue and then turn left onto Leonard Mews and at the end of the road turn left onto Belshaw Way and then left again onto Moody Close. Lewsey Close is then located on your right and the property can be identified by our 'For Sale' board.
Entrance Hall
Accessed via the double glazed front entrance door having stairs leading to the first floor, radiator and door leading to:
Versatile Bedroom 2 (2.95m (max into door recess) x 2.54m)
Having a understairs storage cupboard, radiator and a double glazed window to the rear elevation.
Open Plan Kitchen Living Area (5.53m x 5.38m)
Accessed via the stairs being open plan with the kitchen area comprising of a range of wall and base units incorporating rolled edge work surfaces with an inset sink. The kitchen also has an integrated oven and an inset hob, with the gas central heating Baxi boiler located here also. The room benefits from being dual aspect with a total of four double glazed windows to the front and rear elevations create a bright and airy space. Radiator and door to:
Master Bedroom (3.21m x 3.36m)
Having a radiator and a double glazed window to the front elevation.
En-Suite Bathroom (1.94m x 2.34m)
Comprising a panelled bath with shower over, pedestal wash hand basin and a close coupled WC. Tiling to the walls, radiator and a double glazed window to the rear elevation.
Outside
The property is approached via a small frontage with a lawned area to create an attractive approach. The garden is accessed round the side with gated access being low maintenance for an outdoor dining area.
/3
Property Location
Marketed by Your Move - SDS Beeston
Disclaimer Property descriptions and related information displayed on this page are marketing materials provided by Your Move - SDS Beeston. estateagents365.uk does not warrant or accept any responsibility for the accuracy or completeness of the property descriptions or related information provided here and they do not constitute property particulars. Please contact Your Move - SDS Beeston for full details and further information.


