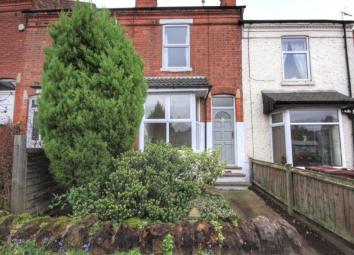Terraced house to rent in Nottingham NG5, 3 Bedroom
Quick Summary
- Property Type:
- Terraced house
- Status:
- To rent
- Price
- £ 160
- Beds:
- 3
- Baths:
- 1
- Recepts:
- 2
- County
- Nottingham
- Town
- Nottingham
- Outcode
- NG5
- Location
- Burnham Street, Nottingham, Nottinghamshire NG5
- Marketed By:
- Whitegates - Sherwood
- Posted
- 2019-03-02
- NG5 Rating:
- More Info?
- Please contact Whitegates - Sherwood on 0115 691 9811 or Request Details
Property Description
A beautiful period property in this highly sought after residential location
whitegates present:
Three bedrooms / two reception rooms / john lewis kitchen / double-glazing / gas central heating / lanscaped rear garden / outstanding school catchment
In brief, the property comprises; living room, kitchen/dining room, two bedrooms and bathroom to first floor and third bedroom to second floor. Outside there is an enclosed rear garden with gravel and fences.
Situated in a very popular location, within close proximity to Haydn Primary School, shops, cafes, restaurants and regular transport links to Nottingham city centre and Arnold town centre.
We highly recommend arranging an internal inspection, as soon as possible.
Living Room
3.68 x 4.04 - With feature fireplace, hearth and surround, original wood flooring and double-glazed bay window to the front elevation.
Kitchen/Dining Room
6.13 x 3.65 - Comprising John Lewis kitchen with a mixture of wall and base units, induction hob with extractor hood over, integral oven, space and plumbing for washing machine and dishwasher, s/s inset sink, double-glazed window to side elevation and door to rear garden.
The dining room has ample space for dining table and chairs, door to 1st floor and double-glazed window to the rear elevation.
Bedroom One
3.68 x 3.17 - With double-glazed window to the front elevation.
Bedroom Two
4.02 x 2.03 - With double-glazed window to the rear elevation and fitted wardrobes.
Bedroom Three
3.71 x 2.72 - With double-glazed Velux window to the rear elevation and built-in storage cupboard.
Bathroom
Comprising toilet with wash-basin and bath with electric shower over. There is a double-glazed window to the rear elevation.
Property Location
Marketed by Whitegates - Sherwood
Disclaimer Property descriptions and related information displayed on this page are marketing materials provided by Whitegates - Sherwood. estateagents365.uk does not warrant or accept any responsibility for the accuracy or completeness of the property descriptions or related information provided here and they do not constitute property particulars. Please contact Whitegates - Sherwood for full details and further information.


