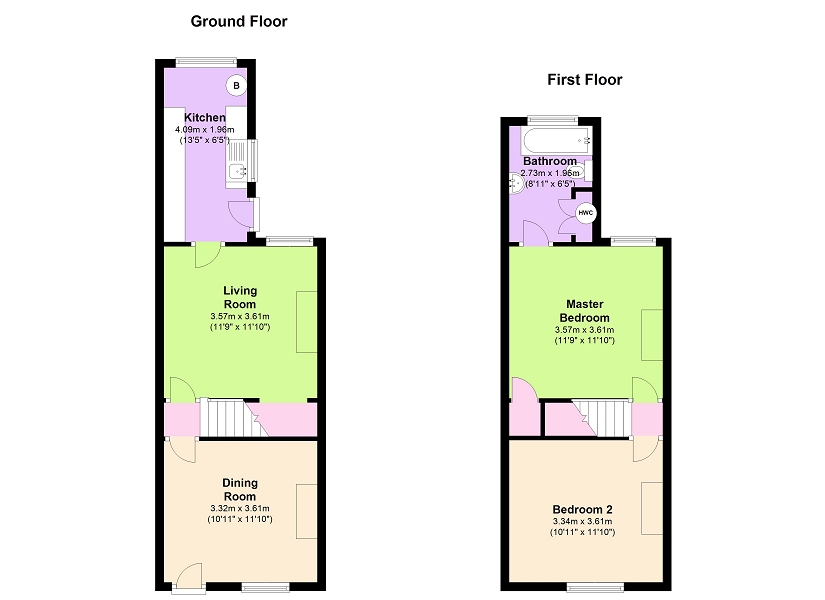Terraced house to rent in Northwich CW9, 2 Bedroom
Quick Summary
- Property Type:
- Terraced house
- Status:
- To rent
- Price
- £ 114
- Beds:
- 2
- Baths:
- 1
- Recepts:
- 2
- County
- Cheshire
- Town
- Northwich
- Outcode
- CW9
- Location
- Peter Street, Northwich, Cheshire. CW9
- Marketed By:
- Bowyer Estates Ltd
- Posted
- 2018-09-29
- CW9 Rating:
- More Info?
- Please contact Bowyer Estates Ltd on 01606 622800 or Request Details
Property Description
Available from November 2018, on an unfurnished.
This mid terrace property, is located just a short stroll from Northwich town centre and also offers great access to commuter links including train stations, bus stops, 'A' roads and motorways.
Recently updated by the current owners, the property is warmed by majority double glazing and gas fired central heating and offers accommodation over two floors, which comprises to the ground floor; living room, dining room with gas fire and kitchen with door to the rear and to the first floor are two doubles and bathroom.
Externally, there is an enclosed yard to the rear and street parking to the front.
Living Room (10' 11" Max x 11' 10" Max or 3.32m Max x 3.61m Max)
Accessed via a UPVc double glazed front door. UPVc double glazed window to the front, neutral decor, radiator, cupboard housing the gas meter, TV aerial point and carpet flooring.
Inner Hall
Cupboard housing fuse box, neutral decor, carpet flooring, coat hooks and stairs to the first floor.
Dining Room (11' 9" Max x 11' 10" Max or 3.57m Max x 3.61m Max)
With a UPVc double glazed window to the rear, radiator, neutral decor, carpet flooring, gas fire, arch to under stairs space and TV aerial point.
Kitchen (13' 5" Max x 6' 5" Max or 4.09m Max x 1.96m Max)
With a UPVc double glazed back door and two UPVc double glazed windows to the rear. Fitted with a selection of wall and base units with white fronts and black worktop over. Tiled splash back, painted walls, linoleum flooring, single drainer sink unit, wall mounted boiler, freestanding gas cooker and space and plumbing for a washing machine and fridge/freezer.
Bedroom 2 (10' 11" Max x 11' 10" Max or 3.34m Max x 3.61m Max)
With a UPVc double glazed window to the front, neutral decor, radiator and carpet flooring.
Master Bedroom (11' 9" Max x 11' 10" Max or 3.58m Max x 3.61m Max)
With a single glazed window to the rear, neutral decor, radiator, carpet flooring and over stairs built in cupboard with loft hatch.
Bathroom (8' 11" Max x 6' 4" Max or 2.73m Max x 1.94m Max)
With a UPVc double glazed opaque window to the rear and fitted with a three piece suite comprising a low level wc, pedestal wash hand basin and panelled bath with electric shower over. Wall mounted extractor fan, tiled splash back areas, painted walls, radiator, linoleum flooring and airing cupboard housing the hot water tank.
Outside
To the front of the property is street parking and to the rear is an enclosed yard area with rear access gate.
Property Location
Marketed by Bowyer Estates Ltd
Disclaimer Property descriptions and related information displayed on this page are marketing materials provided by Bowyer Estates Ltd. estateagents365.uk does not warrant or accept any responsibility for the accuracy or completeness of the property descriptions or related information provided here and they do not constitute property particulars. Please contact Bowyer Estates Ltd for full details and further information.


