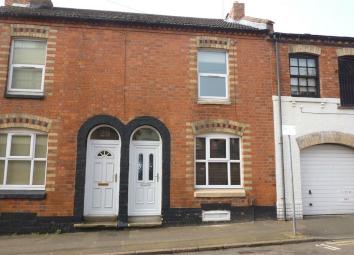Terraced house to rent in Northampton NN1, 2 Bedroom
Quick Summary
- Property Type:
- Terraced house
- Status:
- To rent
- Price
- £ 179
- Beds:
- 2
- County
- Northamptonshire
- Town
- Northampton
- Outcode
- NN1
- Location
- Spencer Road, The Mounts, Northampton NN1
- Marketed By:
- Horts
- Posted
- 2024-04-30
- NN1 Rating:
- More Info?
- Please contact Horts on 01604 318010 or Request Details
Property Description
Key features:
- Energy Efficiency Rating: D
- **Available End July 2019**
- Unfurnished
- Two Bedrooms
- Modern Kitchen
- Refitted Four Piece spacious Bathroom
- Radiator Heating
- UPVC Double Glazing
- Permit parking
Main Description
**Available End July 2019**A two bedroom mature terrace home located in the heart of Northampton Town Centre and within easy reach of the Northampton General Hospital, railway station and numerous shops. The accommodation comprises in brief; entrance hall, lounge through dining room, modern fitted kitchen and cellar. To the first floor are two bedrooms and a white four piece modern spacious bathroom suite. The property has an enclosed courtyard garden with block paved patio and decking. Further improvements include UPVC double glazing and gas radiator central heating. **Sorry no pets and no smokers**
Ground Floor
Entrance Hall
Entry through leaded light effect partly glazed UPVC door, arch window above, single panel radiator.
Lounge/ Dining Room
22' 5" x 10' 10" (6.84m x 3.29m) Open stairs to first floor landing, recesses to side of chimney breasts, two single panel radiators, window to front elevation, fully glazed UPVC door to rear garden.
Kitchen
9' 11" x 7' 3" (3.01m x 2.22m) Fitted in medium wood effect base and wall mounted cupboards, roll top work surface space, inset single drainer stainless steel sink unit, built in electric oven, inset electric hob with stainless steel extractor fan over, plumbing for washing machine, tall standing fridge/freezer space, gas fired central heating boiler serving domestic hot water and radiators, sunken spotlights to ceiling, tiled flooring, single panel radiator, window to side elevation, door to cellar.
Cellar
Single cellar which is extremely dry with light connected.
First Floor
Bedroom One
13' 6" x 10' 4" (4.11m x 3.14m) Recesses to side of chimney breast, single panel radiator, window to front elevation.
Bedroom Two
11' 6" x 8' 2" (3.50m x 2.50m) Single panel radiator, window overlooking rear courtyard.
Bathroom
A four piece modern white suite of wood panelled bath with telephone handheld shower, single shower cubicle, pedestal wash hand basin, close coupled WC, electric shaver points, spotlights to ceiling, half wood panelling to walls, half tiling to bath area, single panel radiator, frosted window to rear elevation.
Landing
Access to loft area.
Externally
Rear Garden
Courtyard style garden, block paved patio area onto raised decking. The rear is completely enclosed by timber panel fencing with brick built store offering light and power. Security light.
Property Location
Marketed by Horts
Disclaimer Property descriptions and related information displayed on this page are marketing materials provided by Horts. estateagents365.uk does not warrant or accept any responsibility for the accuracy or completeness of the property descriptions or related information provided here and they do not constitute property particulars. Please contact Horts for full details and further information.

