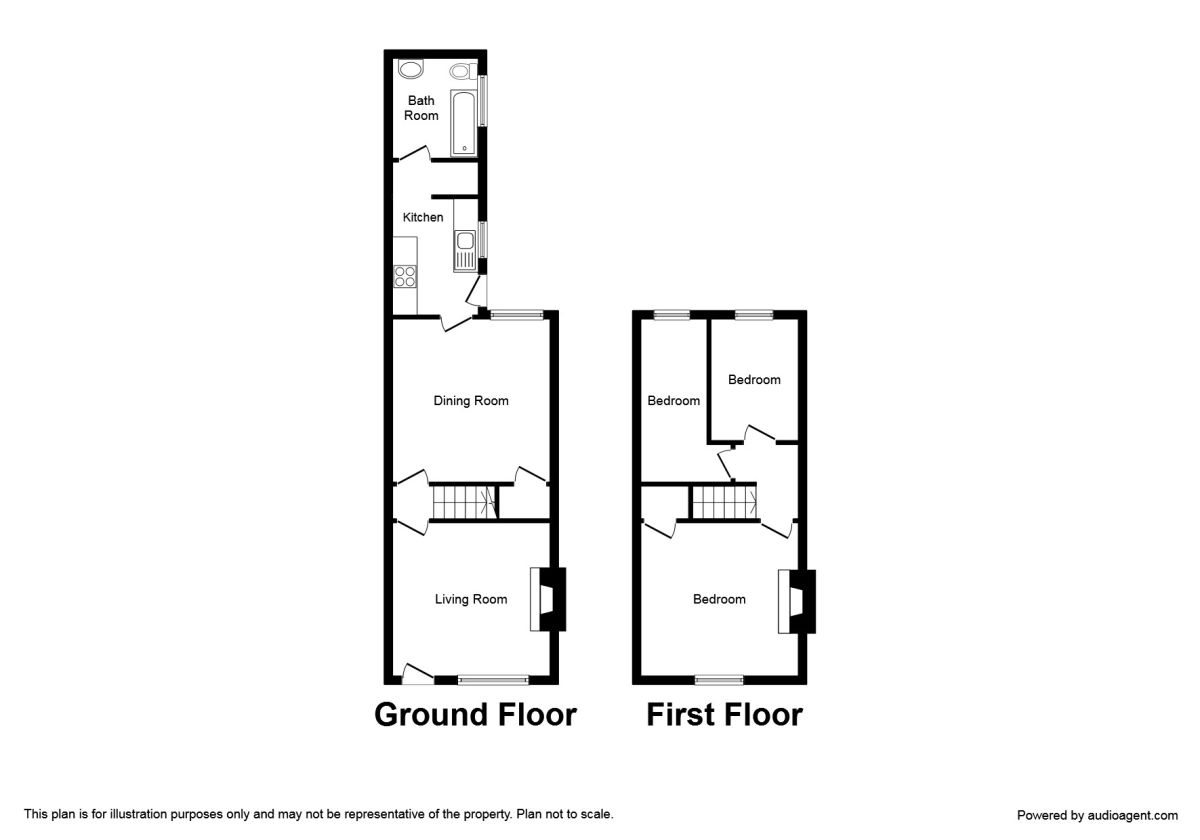Terraced house to rent in Normanton WF6, 3 Bedroom
Quick Summary
- Property Type:
- Terraced house
- Status:
- To rent
- Price
- £ 127
- Beds:
- 3
- Baths:
- 1
- Recepts:
- 2
- County
- West Yorkshire
- Town
- Normanton
- Outcode
- WF6
- Location
- Cambridge Street, Normanton WF6
- Marketed By:
- Reeds Rains
- Posted
- 2024-04-03
- WF6 Rating:
- More Info?
- Please contact Reeds Rains on 01924 765824 or Request Details
Property Description
*** zero deposit guarantee available ***
three bedroom mid terrace with two reception rooms Located near Normanton town centre and close to many amenities including shops, schools, transport links, and easy access to the motorway networks. The property briefly comprises of dining room, lounge, bathroom and kitchen to the ground floor with cellar below. To the first floor there are three bedrooms. With boarded out loft and cellar for storage. Externally the property benefits from a small buffer garden to front whilst to the rear there is an enclosed garden having a decked patio area and flower and shrub borders. EPC grade E.
Lounge (3.78m x 3.89m)
UPVC entrance door and UPVC double glazed window to the front aspect. Gas fire. Central heating radiator.
Dining Room (3.91m x 3.89m)
UPVC double glazed window to the rear aspect. Central heating radiator.
Kitchen (2.08m x 2.84m)
UPVC entrance door and UPVC double glazed window to the side aspect. Fitted with a range of modern oak style units to wall and base with work surfaces above incorporating a stainless steel sink and drainer with mixer tap. Four ring gas hob and electric oven. Extractor hood. Plumbing for washing machine.
Bathroom (2.39m x 1.85m)
UPVC double glazed window to the side aspect. Fitted with a three peice bathroom suite in white comprising of bath, pedestal handwash basin and low flush wc.
Landing
Bedroom 1 (3.86m x 3.78m)
UPVC double glazed window to the front aspect. Feature fireplace. Central heating radiator.
Bedroom 2 (2.08m x 2.97m)
UPVC double glazed window to the rear aspect. Feature fireplace. Central heating radiator.
Bedroom 3 (2.26m x 3.91m)
UPVC double glazed window to the rear aspect. Central heating radiator.
Extrenal
Small buffer garden to front whilst to the rear there is an enclosed garden having a decked patio area and flower and shrub borders
/8
Property Location
Marketed by Reeds Rains
Disclaimer Property descriptions and related information displayed on this page are marketing materials provided by Reeds Rains. estateagents365.uk does not warrant or accept any responsibility for the accuracy or completeness of the property descriptions or related information provided here and they do not constitute property particulars. Please contact Reeds Rains for full details and further information.


